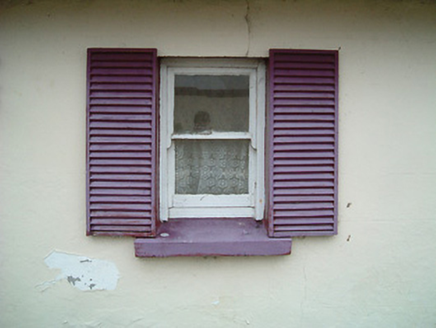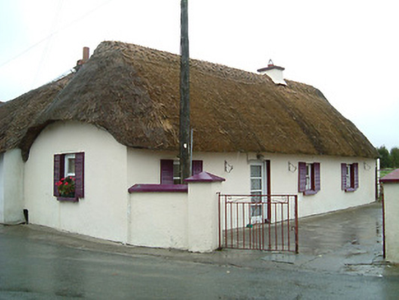Survey Data
Reg No
12400206
Rating
Regional
Categories of Special Interest
Architectural, Social
Original Use
House
In Use As
House
Date
1790 - 1810
Coordinates
256447, 179113
Date Recorded
01/01/2002
Date Updated
--/--/--
Description
Attached four-bay single-storey thatched cottage, c.1800. Refenestrated, c.1950. Hipped roof with oat thatch having decorative rope work to ridge, and rendered squat chimney stack. Painted rendered walls over random rubble stone construction with slight batter. Square-headed window openings with cut-stone sills, and replacement one-over-one timber sash windows, c.1950, having louvered timber false external shutters. Square-headed door opening with replacement glazed timber door, c.1975. Set in own grounds perpendicular to road with painted rendered boundary wall to perimeter of site having rendered piers, and iron double gates.
Appraisal
A modest-scale cottage representing an important element of the vernacular heritage of the locality on account of the presence of attributes including the informal arrangement of small-scale openings, the construction in locally-sourced materials, the thatched roof, and so on. Having been well maintained to present an early aspect the cottage makes a positive impression on the character of a neat group of thatched cottages (including 12400203 - 5/KK-02-03 - 5) enhancing the aesthetic appeal of Clogh.



