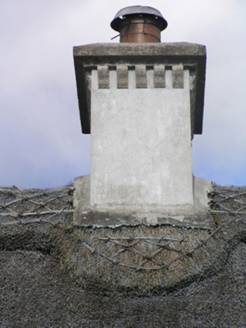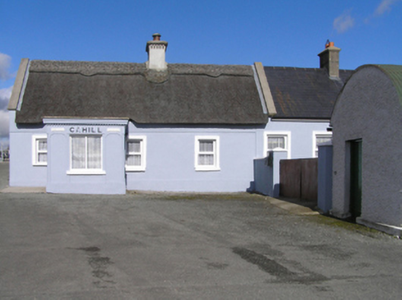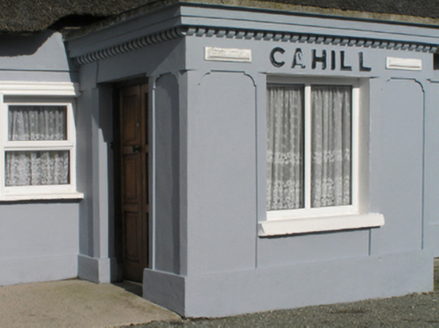Survey Data
Reg No
12400302
Rating
Regional
Categories of Special Interest
Architectural, Social
Original Use
House
Historical Use
Public house
In Use As
House
Date
1843 - 1901
Coordinates
229303, 171408
Date Recorded
01/01/2005
Date Updated
--/--/--
Description
Detached three- or four-bay single-storey thatched house, extant 1901, on a rectangular plan with single-bay single-storey flat-roofed projecting porch. Renovated, ----. Replacement pitched water reed thatch roof with chicken wire-covered exposed hazel lattice stretchers to decorative raised ridge having exposed scallops, rendered chimney having chamfered capping on ogee consoles supporting terracotta pot, concrete coping to gables, and blind stretchers to eaves having blind scallops. Rendered walls on rendered plinth with rendered "bas-relief" strips to corners supporting rendered band to eaves. Square-headed window opening (porch) with concrete sill, and rendered "bas-relief" surround framing replacement fixed-pane uPVC fitting. Square-headed window openings with shallow sills, and moulded surrounds framing replacement uPVC casement windows. Road fronted.
Appraisal
A house identified as an integral component of the nineteenth-century vernacular heritage of County Kilkenny by such attributes as the compact plan form; the disproportionate bias of solid to void in the massing; and the high pitched roof showing a thatch finish. Furthermore, adjacent "tin roofed" outbuildings (----) continue to contribute positively to the group and setting values of a self-contained ensemble making a pleasing visual statement in a rural village street scene. NOTE: Occupied (1901; 1911) by Mary Cahill (----), 'Publican' (NA 1901; NA 1911).





