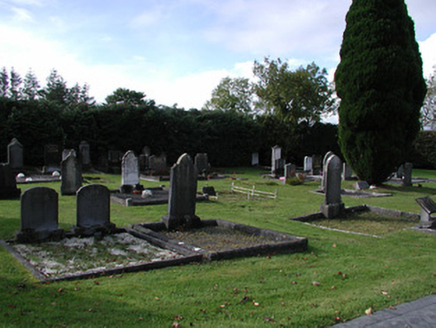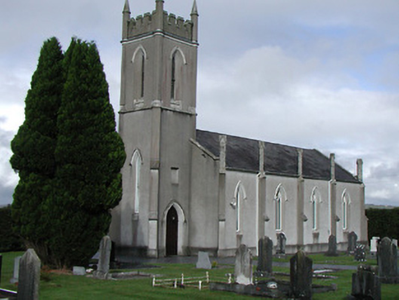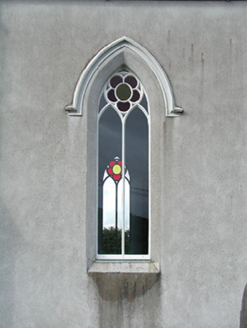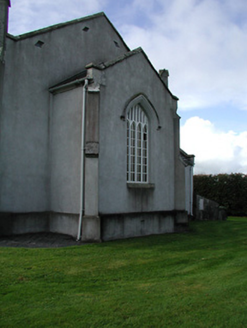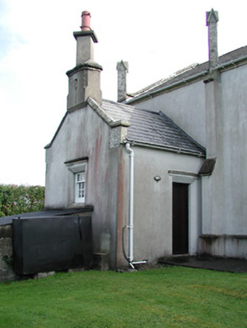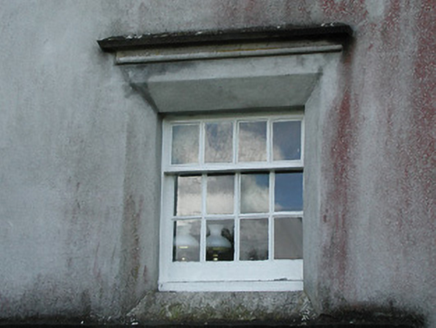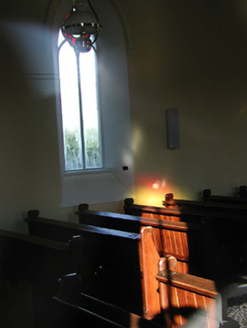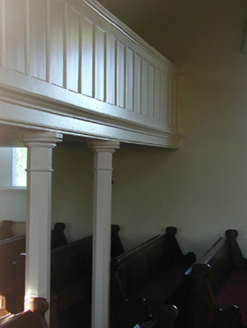Survey Data
Reg No
12400602
Rating
Regional
Categories of Special Interest
Architectural, Artistic, Historical, Social, Technical
Original Use
Church/chapel
In Use As
Church/chapel
Date
1815 - 1830
Coordinates
257004, 176186
Date Recorded
13/10/2004
Date Updated
--/--/--
Description
Detached four-bay double-height Board of First Fruits Church of Ireland church, built 1818/29, with single-bay double-height lower chancel to north-east, single-bay single-storey vestry to north, and single-bay two-stage entrance tower to south-west on a square plan. Pitched slate roofs with clay ridge tiles, cut-granite coping to gables, rendered diagonal chimney stack to vestry on rendered chamfered base, and cast-iron rainwater goods on rendered eaves. Roof to tower not visible behind parapet. Unpainted rendered walls with rendered dressings including stepped buttresses (diagonal to corners) extending into cut-granite gabled diagonal finials, rectangular recessed panel to first stage to tower, cut-granite chamfered stringcourse to second stage supporting rendered engaged octagonal corner piers, and moulded stringcourse supporting battlemented parapet having octagonal corner pinnacles rising into cut-granite polygonal finials. Pointed-arch window openings to nave and to chancel (one lancet window opening to nave) with cut-granite chamfered flush sills, chamfered reveals, hood mouldings over, Y-mullions forming bipartite lancet arrangement having decorative overlights (four-part lancet arrangement to chancel having overlights), and fixed-pane fittings having stained glass panels to overlights. Lancet openings to tower with cut-granite chamfered flush sills, chamfered reveals, hood mouldings over, fixed-pane fittings to first stage, and louvered panel fittings to top (bell) stage. Pointed arch door opening with chamfered reveals, hood moulding over, and replacement tongue-and-groove timber panelled door having overpanel. Square-headed window opening to vestry with cut-granite chamfered flush sill, chamfered reveals, hood moulding over, and four-over-eight timber sash window. Square-headed door opening with chamfered reveals, hood moulding over, and replacement tongue-and-groove timber panelled door. Full-height interior open into roof with timber pews, carved timber Gothic-style lectern, carved cut-stone wall monuments (one incorporating bust portrait), timber panelled gallery to first floor to west on octagonal piers, open timber roof construction with open spandrels, and Tudor-headed chancel arch having moulded reveals. Set back from road in own grounds. (ii) Graveyard to site with various cut-stone markers, post-1818/29-present.
Appraisal
A well-composed middle-size rural church built as Gazebo Church conforming to a standard arrangement of nave and tower associated with the Board of First Fruits (fl. c.1711-1833) but possibly also having associations with the Duchess of Ormonde (n. d.) responsible for the nearby Colliery School (1824) (12400601/KK-06-01) and/or having been sponsored by the Wandesford (Wandesforde) family of nearby Castlecomer House (demolished, post-1950; see 12301090/KK-05-01-90) as a parish church for workers at the local Castlecomer Coal Mines. Fine Gothic-inspired detailing enhancing the architectural design value of the composition includes the profiled accents to the tower making a picturesque impression in the skyline. Having been well maintained the church presents an early aspect with most of the historic fabric surviving in place both to the exterior and to the interior where an early interior scheme features timber joinery displaying expert craftsmanship together with an exposed roof construction of some technical or engineering merit. Meanwhile, an attendant graveyard containing markers exhibiting high quality masonry enhances the setting value of the composition in the landscape.
