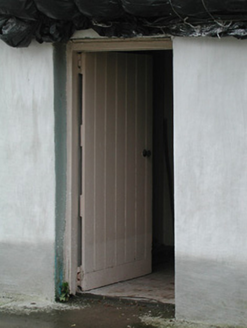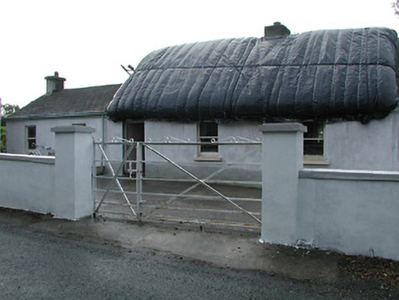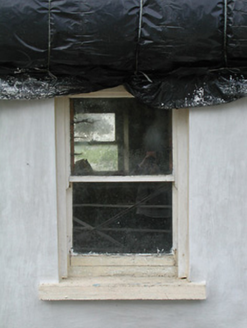Survey Data
Reg No
12400603
Rating
Regional
Categories of Special Interest
Architectural, Social
Original Use
House
In Use As
House
Date
1815 - 1835
Coordinates
258114, 176801
Date Recorded
13/10/2004
Date Updated
--/--/--
Description
Detached three-bay single-storey thatched cottage, c.1825. Refenestrated and extended, c.1950, comprising two-bay single-storey range to left. Undergoing renovation, 2004-5. Hipped roof with oat thatch under plastic barrier, and roughcast squat chimney stack. Pitched artificial slate roof to additional range with clay ridge tiles, rendered chimney stack, and cast-iron rainwater goods on timber eaves board. Painted rendered wall to front (east) elevation over random rubble stone construction (over concrete block construction to additional range) with painted random rubble stone walls to remainder. Square-headed window openings with replacement concrete sills, c.1950, and replacement one-over-one timber sash windows, c.1950. Square-headed door opening with tongue-and-groove timber panelled door. Set back from road in own grounds with painted rendered boundary wall to perimeter of site.
Appraisal
Representing one of a group of two in the locality (with 12400604/KK-06-04) a picturesque small-scale cottage forms an important component of the vernacular heritage of County Kilkenny as identified by attributes including the small-scale proportions of the openings, the construction in locally-sourced materials, the thatched roof, and so on. Having been reasonably well maintained the cottage presents an early aspect, thereby making a positive impression on the character of the locality.





