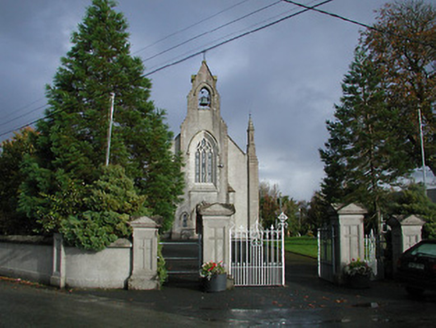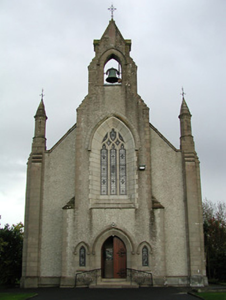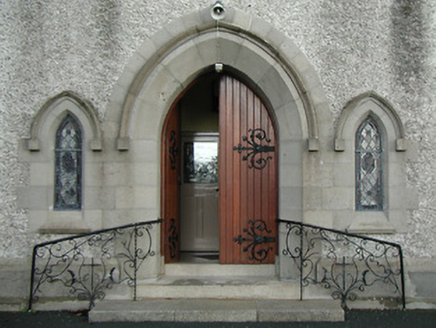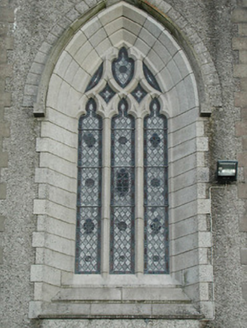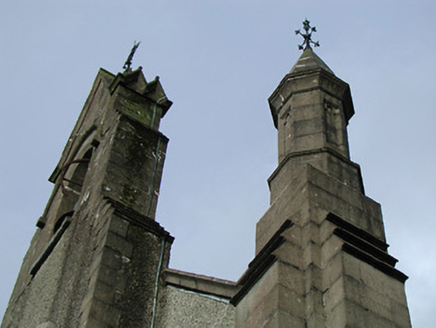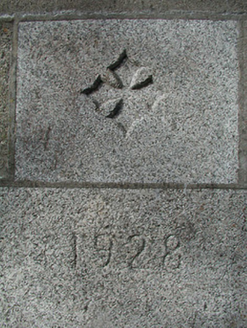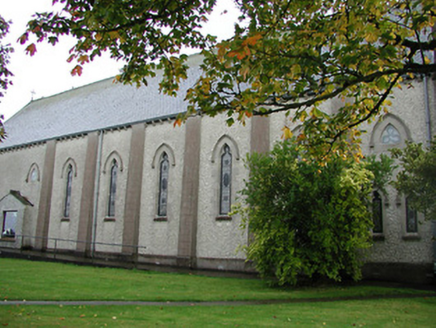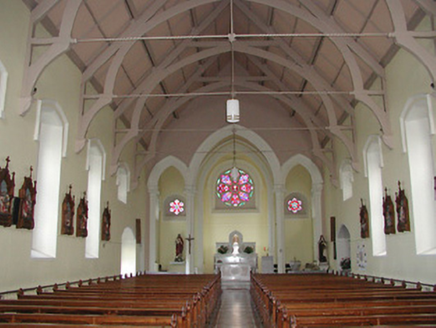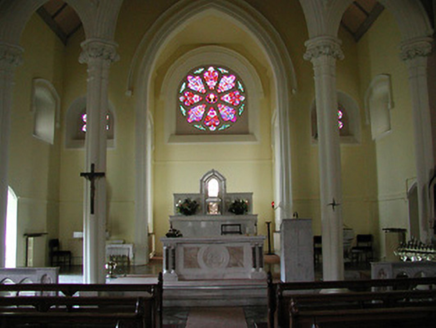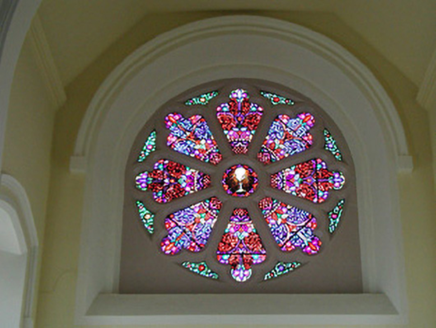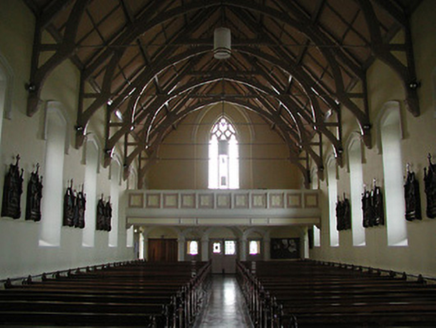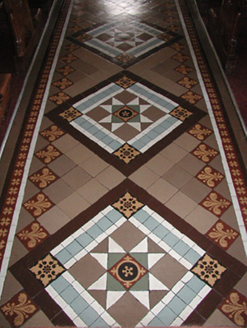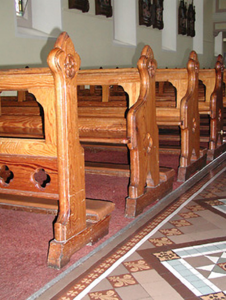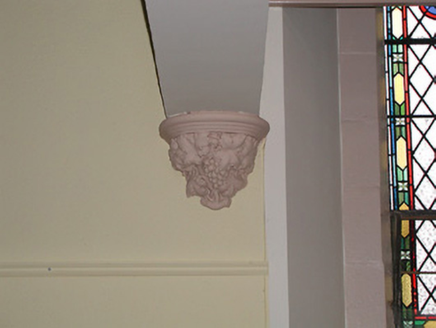Survey Data
Reg No
12400608
Rating
Regional
Categories of Special Interest
Architectural, Artistic, Historical, Social, Technical
Original Use
Church/chapel
In Use As
Church/chapel
Date
1925 - 1930
Coordinates
257043, 176837
Date Recorded
13/10/2004
Date Updated
--/--/--
Description
Detached seven-bay double-height Catholic church, dated 1928, with single-bay double-height lower chancel to north-east, three-bay single-storey sacristy with attic to south-east, and single-bay full-height entrance breakfront to south-west. Pitched slate roofs with decorative clay ridge tiles, concrete coping to gable to south-west, wrought iron finials to apexes, roughcast chimney stack to sacristy on curvilinear base having moulded coping, timber bargeboards to gable, and cast-iron rainwater goods on rendered eaves having consoles. Unpainted roughcast walls with concrete block tapered buttress piers (clasping to corners to south-west rising into octagonal pinnacles between courses having octagonal finials with wrought iron crosses), and concrete block quoins to corners (including to sacristy) rising through breakfront into buttressed gabled bellcote (with pointed-arch aperture having cut-limestone sill, cast-iron bell, hood moulding over, and cut-stone gabled coping having wrought iron cross finial to apex). Trefoil-headed window openings to nave (paired to south-west having arced/curved triangular window openings over) in pointed-arch frames with concrete sills, concrete block block-and-start surrounds having hood mouldings over, and fixed-pane fittings having lattice glazing with stained glass panels. Rose window to chancel with cut-granite surround on stepped apron having hood moulding over, mullions forming eight-part trefoil-headed arrangement centred on oculus, fixed-pane fittings having leaded stained glass panels, hexafoil flanking window openings in roundels having cast concrete stepped surrounds, and fixed-pane fittings. Pointed-arch window opening to breakfront with cut-granite block-and-start surround having chamfered reveals, hood moulding over supporting cut-granite voussoirs, mullions and tracery forming tripartite trefoil-headed arrangement having overlights, and fixed-pane fittings having lattice glazing with stained glass panels. Pointed-arch openings in tripartite arrangement to entrance bay with two cut-granite steps, cut-granite surrounds having chamfered reveals, hood moulding supporting cut-granite voussoirs, tongue-and-groove timber panelled double doors having wrought iron hinges, and fixed-pane fittings to flanking openings having leaded stained glass panels. Square-headed window openings to sacristy (some paired) with pointed-arch window opening to gable having concrete sills, concrete block block-and-start surrounds having hood moulding over to gable, and one-over-one timber sash windows. Square-headed door opening on two tiled steps with concrete block block-and-start surround, and tongue-and-groove timber panelled door having overlight. Full-height interior open into roof with glazed timber panelled doors and double doors in Gothic-style screen (comprising pointed-arches on clustered Corinthian colonettes having moulded archivolts), decorative clay tile to central aisle, timber pews, hood mouldings to window openings, panelled gallery to first floor to south-west, exposed roof construction on corbels, Gothic-style chancel screen (comprising pointed-arches in tripartite arrangement on clustered Corinthian colonettes with moulded archivolts rising into hood mouldings), carved marble altar furniture, and pointed-arch chancel arch having moulded reveals with hood moulding over. Set back from road in own grounds with unpainted rendered panelled chamfered piers having moulded necking supporting gabled capping, iron double gates, iron flanking pedestrian gates, and unpainted rendered panelled chamfered outer piers having moulded necking supporting gabled capping.
Appraisal
A large-scale rural parish church built posthumously to designs prepared by William Henry Byrne (1866-1917) representing an important transitional milestone in the ecclesiastical architectural heritage of County Kilkenny: adopting a traditional plan together with a well-established Gothic Revival stylistic theme the church is distinguished by the innovative materials employed in the construction together with the advanced engineering achievements as exemplified by the construction of the roof. Combining granite ashlar displaying expert stone masonry with cast-concrete blocks simulating tooled granite in a cost-effective measure the fine detailing throughout significantly enhances the architectural design value of the composition. Having been well maintained an early interior scheme appears to have undergone little alteration following the Second Vatican Council (1963-5), thereby retaining a range of features of artistic importance. Built to supersede an earlier nineteenth-century chapel nearby the church occupying a prominent position in the centre of Gazebo makes an imposing visual statement in the landscape.
