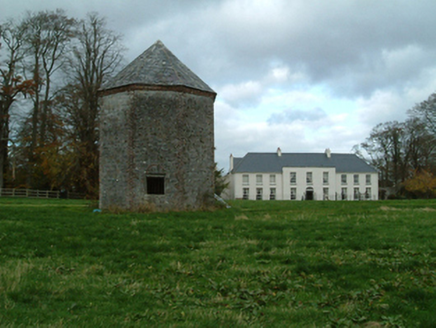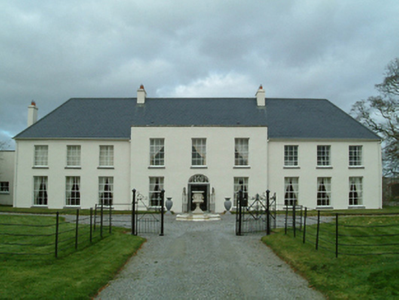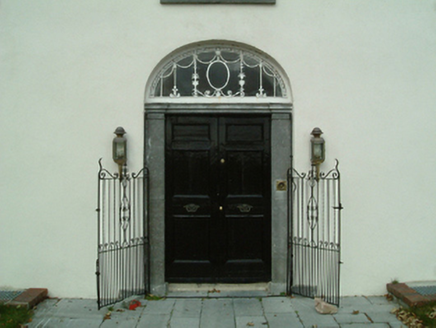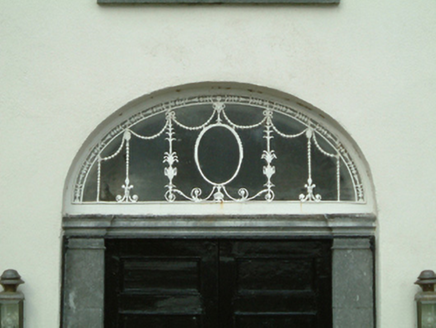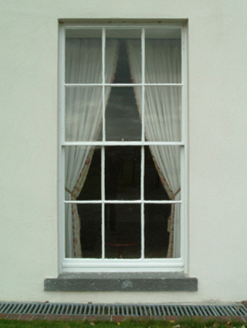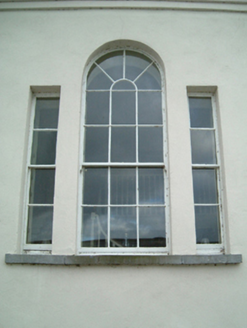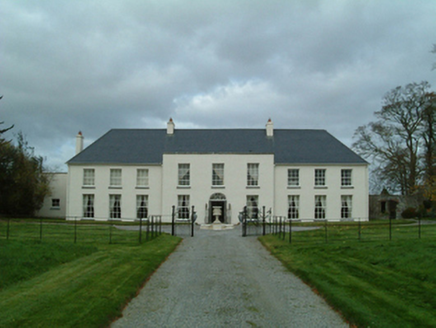Survey Data
Reg No
12400901
Rating
Regional
Categories of Special Interest
Architectural, Artistic, Historical, Social
Original Use
Country house
In Use As
Country house
Date
1809 - 1839
Coordinates
243909, 168720
Date Recorded
11/11/2004
Date Updated
--/--/--
Description
Detached nine-bay two-storey double-pile country house, extant 1839, on a T-shaped plan centred on three-bay two-storey breakfront. Occupied, 1901; 1911. Renovated, 2000. Replacement hipped double-pile (M-profile) slate roof behind abbreviated parapet (breakfront), ridge tiles, paired rendered central chimney stacks having stepped capping supporting terracotta pots, and cast-iron rainwater goods on rendered stepped eaves retaining cast-iron downpipes. Replacement rendered walls including replacement rendered wall (breakfront) with lichen-spotted coping to abbreviated parapet. Segmental-headed central door opening with cut-limestone threshold, cut-limestone doorcase with monolithic pilasters on padstones supporting "Cyma Recta"- or "Cyma Reversa"-detailed cornice, and concealed dressings framing wrought iron double gates centred on timber panelled double doors having overlight. Square-headed window openings with drag edged dragged cut-limestone sills, and concealed dressings framing six-over-six timber sash windows without horns. "Venetian Window" (north) with drag edged dragged cut-limestone sill, and concealed dressings framing six-over-six timber sash window having two-over-two sidelights without horns. Interior including (ground floor): central hall retaining carved timber surrounds to window openings framing timber panelled shutters on panelled risers with carved timber surrounds to opposing door openings framing timber panelled doors, and plasterwork cornice to ceiling on "bas-relief" frieze centred on "bas-relief" ceiling rose; double-height staircase hall (north) retaining carved timber surrounds to door openings framing timber panelled doors, moulded plasterwork cornice to ceiling, staircase on a dog leg plan with turned timber "spindle" balusters supporting carved timber banister terminating in volute, carved timber Classical-style surround to window opening to half-landing framing timber panelled shutters, carved timber surrounds to door openings to landing framing timber panelled double doors having overlights, and decorative plasterwork cornice to coved ceiling centred on "bas-relief" ceiling rose; and carved timber surrounds to door openings to remainder framing timber panelled doors with carved timber surrounds to window openings framing timber panelled shutters. Set in landscaped grounds with wrought iron "estate railings" to forecourt centred on wrought iron double gates.
Appraisal
A country house representing an important component of the domestic built heritage of County Kilkenny with the architectural value of the composition, 'an old farmhouse [occupied (1751) by Captain James Warren (d. 1758)] to which Georgian reception rooms were added' (Bence-Jones 1978, 145), confirmed by such attributes as the deliberate alignment maximising on scenic vistas overlooking the meandering River Nore with its rolling backdrop; the symmetrical frontage centred on a Classically-detailed doorcase not only demonstrating good quality workmanship in a deep grey limestone, but also showing a pretty overlight; the diminishing in scale of the openings on each floor producing a graduated visual impression; and the high pitched roof. Having been well maintained, the elementary form and massing survive intact together with substantial quantities of the original fabric, both to the exterior and to the interior, including crown or cylinder glazing panels in hornless sash frames: meanwhile, contemporary joinery; restrained chimneypieces; "bas-relief" plasterwork; and a staircase hall 'with Adamesque plasterwork incorporating oval medallions' (ibid., 145), all highlight the artistic potential of the composition. Furthermore, a farmyard complex (see 12400916); a walled garden (----); an eye-catching dovecote (see 12400917); and a nearby gate lodge (see 12400919), all continue to contribute positively to the group and setting values of an estate having historic connections with the Stannard family including John Stannard (né Lannigan) (d. 1836); William Stannard (d. 1855); and Lieutenant-Colonel Richard Stannard (d. 1904) 'late of The Grange Ballyraggett [sic] County Kilkenny' (Calendars of Wills and Administrations 1907, 495).
