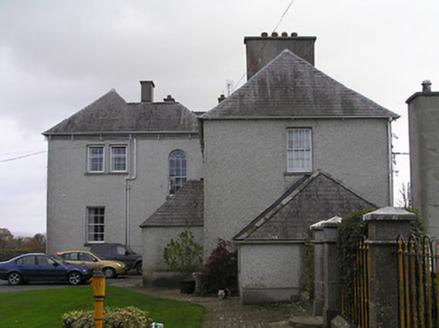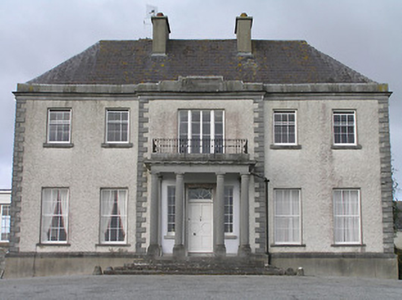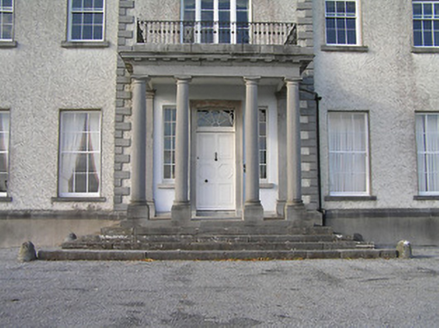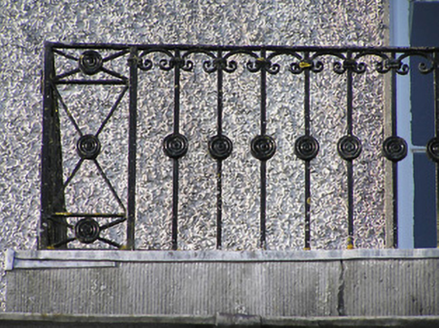Survey Data
Reg No
12400910
Rating
Regional
Categories of Special Interest
Architectural, Historical, Social
Original Use
Country house
In Use As
Country house
Date
1815 - 1835
Coordinates
239913, 166650
Date Recorded
09/11/2004
Date Updated
--/--/--
Description
Detached five-bay two-storey Classical-style country house, c.1825, on an L-shaped plan possibly over basement incorporating fabric of earlier house, pre-1743, on site with single-bay two-storey breakfront having (single-storey) prostyle tetrastyle Tuscan portico to ground floor, and five-bay two-storey lower return to north-west. Part refenestrated. Hipped slate roof behind parapet (hipped to return) with clay ridge tiles, rendered chimney stacks, and cast-iron rainwater goods on limestone ashlar eaves having iron brackets (on rendered eaves to return). Unpainted roughcast walls with unpainted rendered plinth having cut-limestone chamfered course, cut-limestone quoins to corners, and cut-limestone band to eaves supporting moulded cornice having blocking course over to parapet (stepped to breakfront having rectangular recessed central panel). Square-headed window openings with cut-limestone sills, six-over-six (ground floor) and three-over-six (first floor) timber sash windows (glazed timber double doors to first floor breakfront having fixed-pane sidelights) having some replacement uPVC casement windows throughout. Square-headed openings in tripartite arrangement under cut-limestone prostyle tetrastyle Tuscan portico on four cut-limestone steps (having columns with responsive pilasters supporting frieze, cornice having modillions, and tooled blocking course having wrought iron railings to parapet) with carved cut-limestone doorcase, timber panelled door having overlight, and fixed-pane timber sidelights on cut-limestone sills. Interior with timber panelled shutters to window openings. Set back from road in own grounds with gravel forecourt.
Appraisal
Retaining most of the original composition attributes an elegantly-appointed substantial country house built to designs prepared by William Tinsley (1804-85) forms the centrepiece of a middle-size landholding (with 12400923 - 5/KK-09-23 - 5) making a pleasing impression in a rural setting. Displaying high quality stone masonry the fine detailing throughout in the Classical manner recalls a similar, if more refined treatment at the earlier Uppercourt House (1798) in nearby Freshford (12305022/KK-13-05-22), thereby indicating a possible design reference or source. Having been reasonably well maintained to present an early aspect with substantial quantities of the original fabric surviving intact both to the exterior and to the interior the character of the composition is under threat of being further compromised by the continued replacement of the fittings to the openings with inappropriate modern articles. The house remains of additional significance in the locality for the historic associations with the Butler, the Lodge, the Power, and the Warren (Warring) families.







