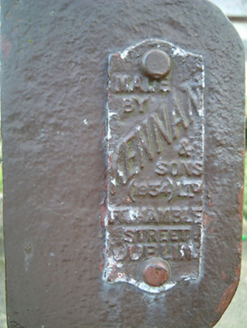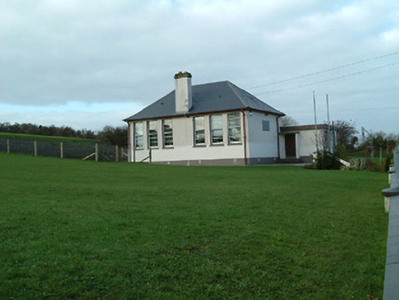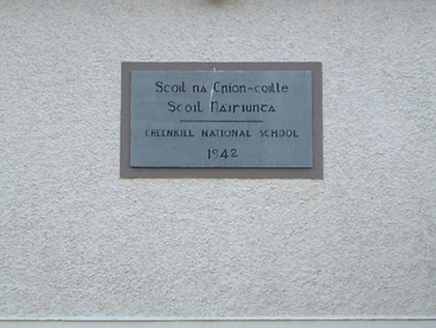Survey Data
Reg No
12400913
Rating
Regional
Categories of Special Interest
Architectural, Social
Original Use
School
In Use As
School
Date
1940 - 1945
Coordinates
235506, 168632
Date Recorded
09/11/2004
Date Updated
--/--/--
Description
Detached six-bay double-height national school, dated 1942, with single-bay single-storey flat-roofed recessed flanking entrance end bays having three-bay single-storey rear (north-west) elevations. Hipped artificial slate roof with clay ridge tiles, rendered chimney stack, slightly sproketed eaves, and cast-iron rainwater goods on rendered eaves. Flat lined roofs to entrance end bays with timber eaves. Painted roughcast walls on painted rendered plinths with cut-limestone date stone/plaque. Grouped (three-part arrangement) square-headed window openings with concrete sills, and three-over-three timber sash windows having horizontal bias to glazing pattern (two-over-two timber sash windows to entrance end bays). Square-headed door openings on two concrete steps with projecting splayed reveals supporting concrete canopy, and tongue-and-groove timber panelled doors. Set in own grounds perpendicular to road with painted rendered boundary wall having rendered piers, and iron double gates (dated 1934).
Appraisal
A pleasantly-composed modest-scale rural school built to a standard design prepared by the Office of Public Works accommodating two classrooms together with associated ranges in a wholly integrated compact design. Having been very well maintained the school presents an early aspect with most of the original fabric surviving intact including the distinctive glazing pattern to the openings lending a muted Modern quality to the composition. The school remains of particular significance as the earliest-surviving purpose-built educational facility in the locality of Gattabaun.





