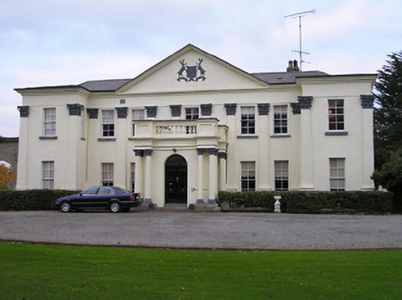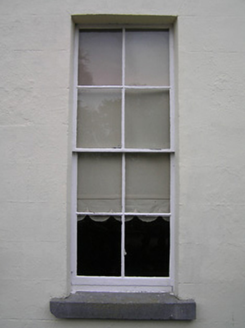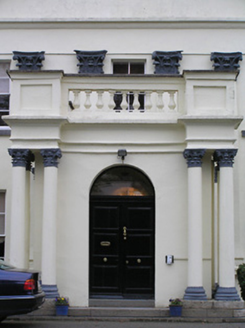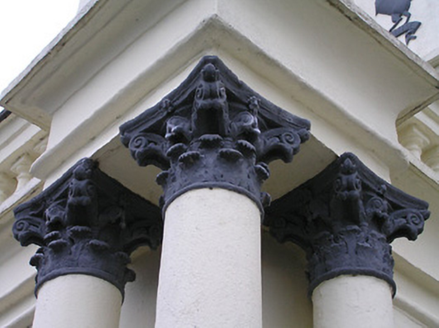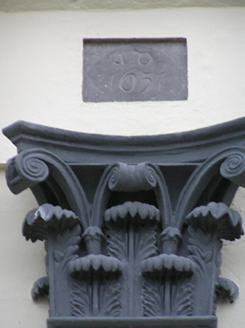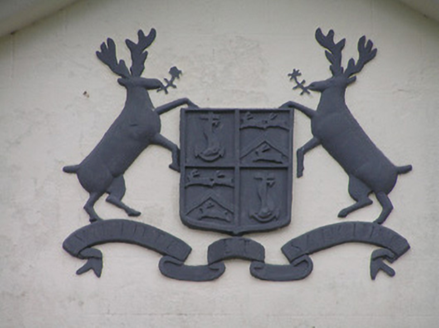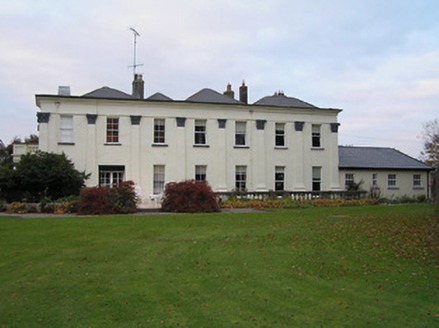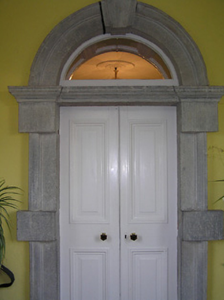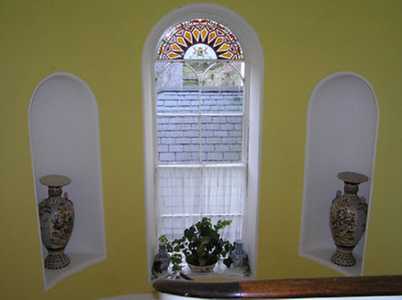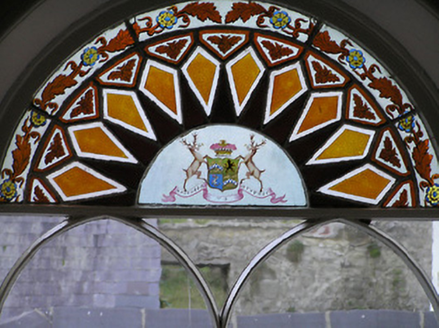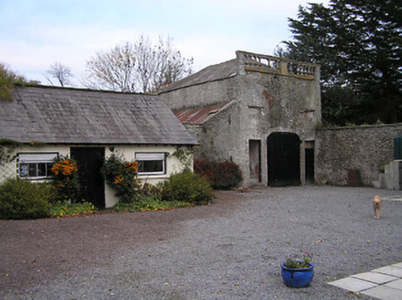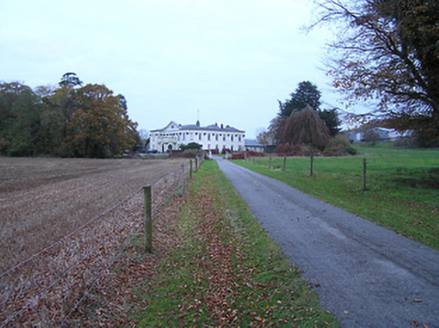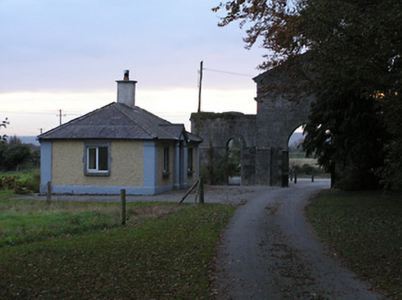Survey Data
Reg No
12401002
Rating
Regional
Categories of Special Interest
Archaeological, Architectural, Artistic, Historical, Social
Original Use
Country house
In Use As
Country house
Date
1650 - 1760
Coordinates
246268, 165690
Date Recorded
14/11/2004
Date Updated
--/--/--
Description
Detached seven-bay two-storey Classical-style country house over basement, built c.1750, but incorporating fabric of earlier house dated 1651. Comprises five-bay two-storey recessed section, middle bays pedimented, fronted by single-bay single-storey flat-roofed projecting porch; seven-bay two-storey garden front to south having three-bay single-storey return to southeast. Extensively renovated c.1850. Now in use as guesthouse. Series of hipped slate roofs behind parapets with clay ridge tiles, rendered chimneystacks, and cast-iron rainwater goods (replacement iron rainwater goods to return on rendered eaves). Flat roof to porch not visible behind parapet. Painted rendered, ruled-and-lined walls with rendered dressings over red brick construction including full-height Composite pilasters supporting frieze (incorporating cut limestone date-stone), moulded cornice to parapet rising into pediment, latter having bas-relief coat-of-arms to tympanum; paired freestanding Composite columns to corners of porch supporting frieze having moulded cornice over supporting balustraded parapet, panelled corner pedestals, and cut-limestone coping. Square-headed window openings with cut limestone sills and four-over-four pane timber sliding sash windows with some six-over-six pane windows. Round-headed openings to porch with balustraded aprons supporting rendered sill, fixed-pane timber windows, and timber panelled double-leaf door having overlight and two cut limestone steps. Round-headed door opening to house with cut limestone Gibbsian surround having double keystone, and timber panelled double-leaf door with overlight. Interior has bowed stairs hall with carved timber staircase, round-headed niches, and timber panelled shutters to window openings. Balustraded parapet to basement with chamfered coping. Set back from road in own grounds with gravel forecourt. Detached single-bay double-height outbuilding, built c.1750, to northeast with elliptical-headed carriage arch to centre of front elevation. Hipped slate roof behind parapet with clay ridge tiles, and lacking rainwater goods on rendered eaves. Unpainted roughcast walls over random rubble stone construction with sections of red brick in irregular bond construction; rectangular recesses to upper level; and balustraded parapet with carved limestone coping. Elliptical-headed carriage arch to centre of ground floor with timber battened double-leaf door, and with square-headed flanking door openings with timber battened doors having overlights.
Appraisal
An impressive large-scale country house representing a component of national significance in the architectural heritage of County Kilkenny, having origins dating to at least the mid-seventeenth century. Redeveloped over two periods in the eighteenth and nineteenth centuries, the present house is characterized by robust detailing producing an elegant, if somewhat dramatic classical theme. Having been well maintained, the house presents an early aspect with most of the original compositional attributes in place, together with a substantial amount of the historic fabric to both the exterior and interior. The house remains of particular additional importance for its associations with the Purcell, Hewetson, Lodge, Stotesbury, Bradish, Goslin and Swift families, in particular Godwin Swift (died 1688) and Jonathan 'Isaac Bickerstaff' Swift (1667-1745), author.

