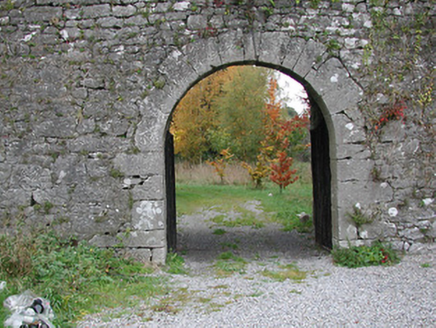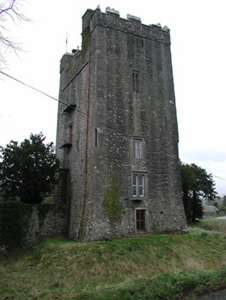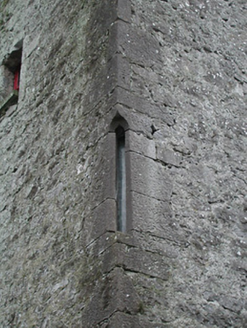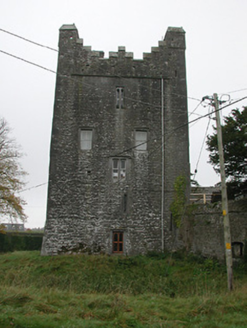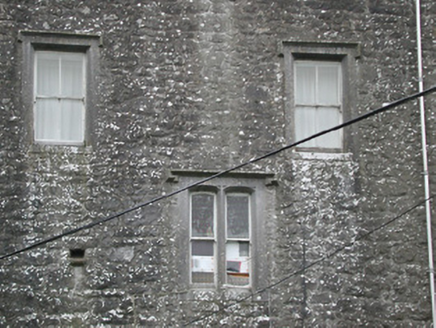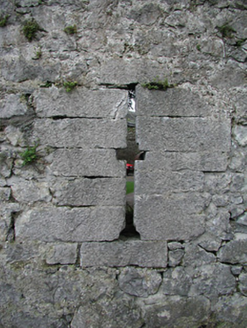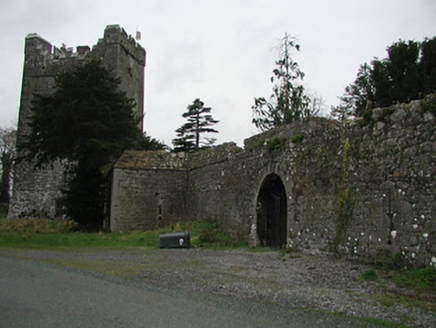Survey Data
Reg No
12401003
Rating
National
Categories of Special Interest
Archaeological, Architectural, Historical, Social
Original Use
Castle/fortified house
In Use As
Castle/fortified house
Date
1545 - 1555
Coordinates
246236, 166690
Date Recorded
03/11/2004
Date Updated
--/--/--
Description
Freestanding single-bay five-stage medieval tower house, built 1550, on a square plan with two-bay two-storey wing on an L-shaped plan (about a courtyard) having single-bay single-storey projecting bay to right. Renovated, c.1850, with some openings remodelled. Now in use as guesthouse. Roof not visible behind parapet. Pitched roof to wing on an L-shaped plan with clay ridge tiles, and cast-iron rainwater goods on rubble stone eaves. Random rubble limestone walls with batter, dressed limestone quoins to corners, cut-limestone stringcourse to top stage, and crow-stepped battlemented parapet having cut-limestone chamfered coping. Lancet slit-style window openings (some paired having mullions) with cut-limestone surrounds having chamfered reveals, and fixed-pane fittings. Square-headed window openings remodelled, c.1850, with cut-limestone surrounds having chamfered reveals, shallow hood mouldings over, and two-over-two timber sash windows (one having mullion forming bipartite elliptical-headed arrangement with one-over-one timber sash windows). Paired pointed-arch window openings to ground floor to wing with square-headed window openings to first floor, cut-limestone surround to ground floor having chamfered reveals, hood moulding over, fixed-pane timber fittings, cut-limestone sills to first floor, red brick block-and-start surrounds, and timber casement windows. Pointed-arch door opening in pointed-arch recess with two cut-limestone steps, cut-limestone surround having chamfered reveals, and tongue-and-groove timber panelled door. Set back from road in own grounds. (ii) Walled garden, c.1850, to site probably incorporating fabric of bawn, 1550, with random rubble limestone boundary wall to perimeter of site incorporating round-headed gateway with dressed limestone surround including voussoirs, and iron double gates.
Appraisal
Representing an important element of the archaeological heritage of County Kilkenny an elegantly-profiled tower house makes a pleasing visual impression in the rural landscape. Alterations carried out in the mid nineteenth century indicate the progressive attitude of contemporary landowners who wished to move away from purely defensive or fortified architecture and yet the adaptation underlines a reluctance to build completely anew. Having been well maintained to present an early aspect the tower house contributes positively to the character of the locality. The tower house remains of additional importance in the locality for the historic connections with the Wright and the Ryan families.
