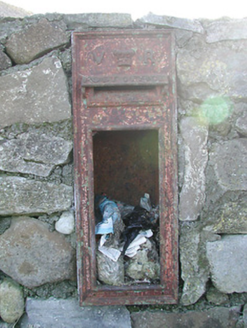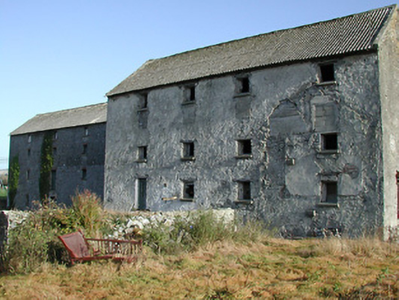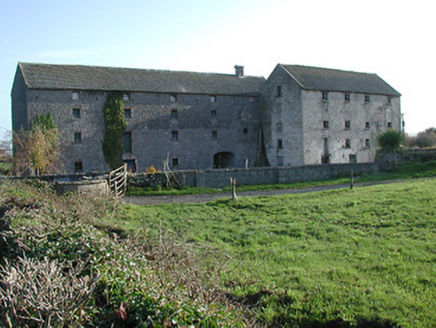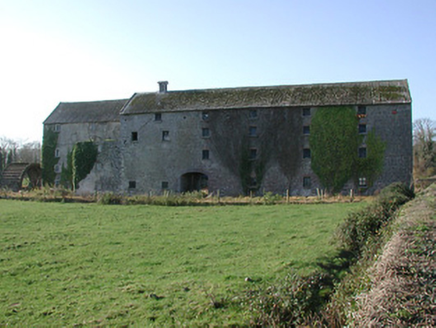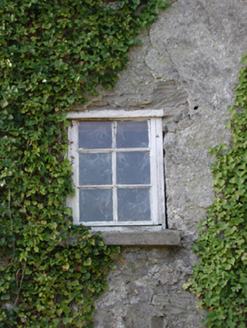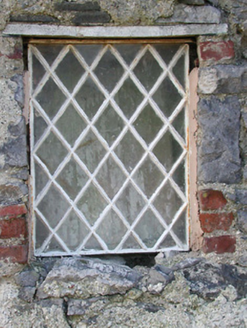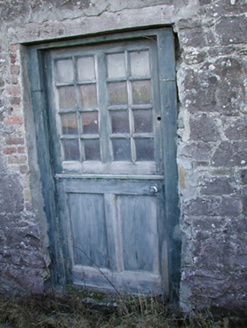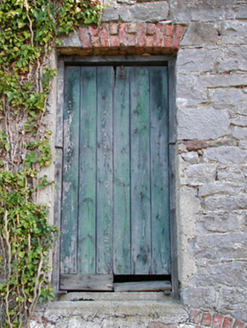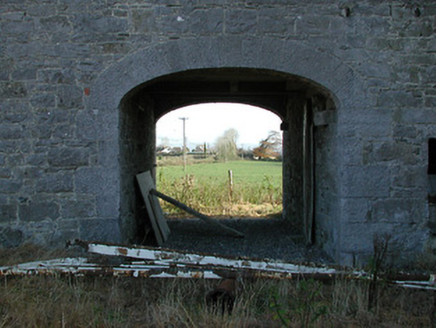Survey Data
Reg No
12401304
Rating
Regional
Categories of Special Interest
Architectural, Technical
Previous Name
Crannagh Flour Mills
Original Use
Mill (water)
Date
1800 - 1805
Coordinates
238779, 164979
Date Recorded
09/11/2004
Date Updated
--/--/--
Description
Flour mill complex, dated 1801. In use as corn mill complex, 1902, including: (i) Attached four-bay four-storey mill with attic originally detached with single-bay three-storey return to north. Reroofed, c.1950. Now disused. Pitched roof with replacement corrugated-asbestos, c.1950, concrete ridge, rendered coping, and no rainwater goods surviving on squared rubble limestone eaves. Unpainted roughcast lime rendered walls over random rubble stone construction with waterwheel to side (east) elevation. Square-headed window openings with cut-limestone sills, concealed timber lintels supporting red brick voussoirs, and remains of timber fittings. Square-headed door opening with timber lintel, and timber boarded door. Set back from road with random rubble stone boundary wall to perimeter of site incorporating remains of cast-iron post box, between 1881-1901, having raised "VR" royal cipher. (ii) Attached five-bay four-storey mill, pre-1840, with elliptical-headed carriageway to right ground floor. Reroofed, c.1950. Now disused. Pitched roof with replacement corrugated-asbestos, c.1950, concrete ridge, louvered timber panelled vent to apex, rendered coping, and no rainwater goods surviving on squared rubble limestone eaves. Random squared limestone walls with dressed limestone quoins to corners. Square-headed window openings with cut-limestone sills, red brick voussoirs, and timber fittings including timber boarded fittings (some timber casement windows throughout with some having lattice glazing). Square-headed door openings (including to first floor) with red brick voussoirs, and timber boarded doors. Elliptical-headed carriageway to right ground floor with tooled cut-limestone block-and-start surround having voussoirs, and no fittings. (iii) Detached three-bay two-storey mill owner's house. Refenestrated, c.1950. Now disused. Pitched slate roof with clay ridge tiles, rendered chimney stacks, rendered coping, and remains of cast-iron rainwater goods on rendered eaves. Unpainted roughcast walls with rendered strips to ends, and rendered band to eaves. Square-headed window openings with cut-limestone sills, and replacement timber casement windows, c.1950. Elliptical-headed door opening with timber panelled door having fanlight.
Appraisal
A substantial mill complex forming an important element of the industrial legacy of County Kilkenny having supported the agricultural economy since the early nineteenth century. A collection of large-scale ranges indicates the expansion of the site over the course of the century with fine detailing in the later model representing in another physical form the commercial success of the venture. Although now disused each of the buildings features most of the elementary composition attributes together with much of the historic fabric, thereby maintaining the character of the site: the retention of the waterwheel meanwhile identifies the technical or engineering significance of the complex. Similarly, although somewhat modified the survival of a middle-size house of modest architectural aspirations enhances the group and setting values of the complex in the local landscape.
