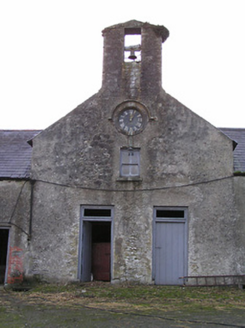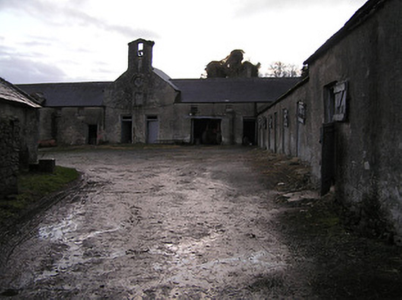Survey Data
Reg No
12401308
Rating
Regional
Categories of Special Interest
Architectural
Original Use
Farmyard complex
In Use As
Farmyard complex
Date
1815 - 1825
Coordinates
237951, 164400
Date Recorded
01/01/2005
Date Updated
--/--/--
Description
Farmyard complex, established, 1820, including: (i) Detached eight-bay single-storey outbuilding with half-attic with two-bay full-height gabled central bay, square-headed carriageways to ground floor, and six-bay single-storey wing perpendicular to right having single-bay single-storey higher end bay to right. Pitched slate roofs (gabled to central bay) with clay ridge tiles, rendered gabled bellcote to apex to central bay (with square-headed aperture having cast-iron bell, and shallow coping to gable), and cast-iron rainwater goods on rendered eaves. Unpainted fine roughcast walls over random rubble stone construction with clock-face to gable to central bay having cut-limestone surround with chamfered reveals, and hood moulding over. Square-headed window openings with cut-limestone sills, and two-over-two timber sash windows. Square-headed door openings with tongue-and-groove timber panelled doors having overlights (timber boarded half-doors to wing). Square-headed carriageways to ground floor with timber lintels, and no fittings visible. Set back from road in grounds shared with Kilrush House. (ii) Detached two-bay single-storey outbuilding with single-bay single-storey end bay to right having square-headed carriageway, and single-bay single-storey higher end bay to left having square-headed carriageway. Reroofed, c.1975. Pitched roofs with replacement corrugated-iron, c.1975, having iron ridges, rendered chimney stack, rendered coping, and no rainwater goods on rendered eaves. Unpainted rendered walls over random rubble stone construction having sections of red brick construction. Square-headed door openings with timber lintels, and tongue-and-groove timber panelled doors. Square-headed carriageways to end bays with concealed dressings, and no fittings visible. (iii) Detached single-bay single-storey gable-fronted outbuilding with square-headed carriageway to ground floor. Pitched slate roof with clay ridge tiles, rendered coping, and no rainwater goods. Unpainted roughcast walls over random rubble stone construction. Square-headed carriageway with lintel, and no fittings visible.
Appraisal
An ensemble of modest- and middle-size agricultural outbuilding ranges forming a self-contained farmyard complex contributing significantly to the group and setting values of the Kilrush House estate while serving as a reminder of the various provisions put in place to facilitate the operation of a large-scale landholding in the early nineteenth century. Each range retaining the essential architectural attributes together with most of the historic fabric the collective complex maintains the character of the site in a rural setting.



