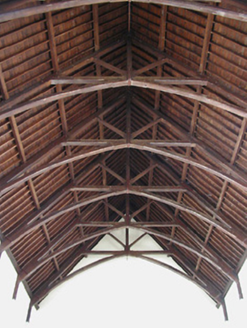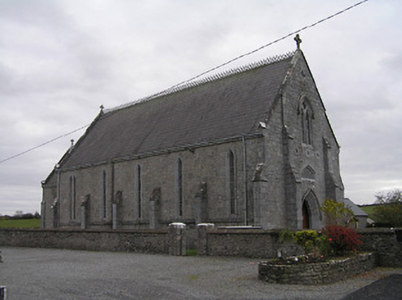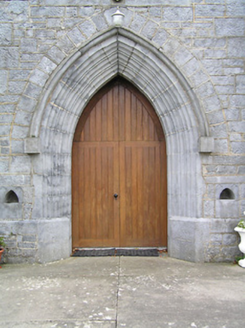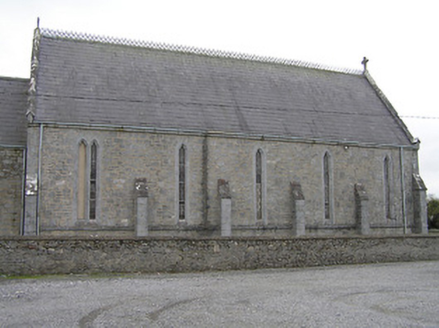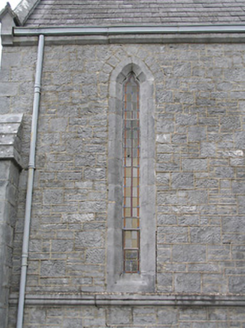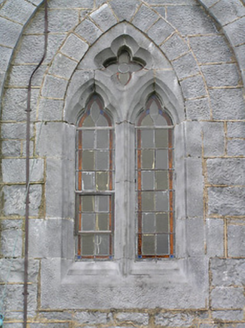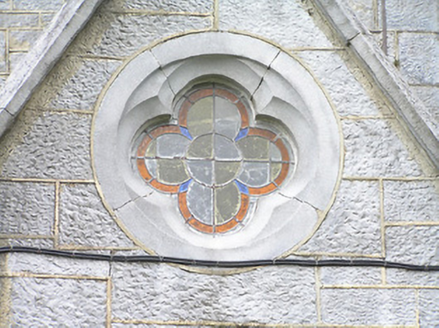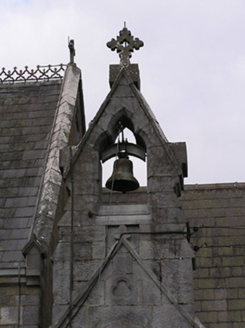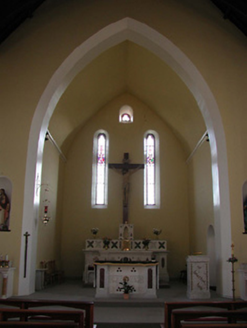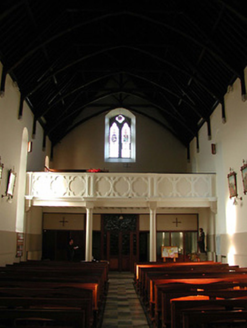Survey Data
Reg No
12401404
Rating
Regional
Categories of Special Interest
Architectural, Artistic, Historical, Social, Technical
Original Use
Church/chapel
In Use As
Church/chapel
Date
1865 - 1875
Coordinates
251889, 163446
Date Recorded
04/11/2004
Date Updated
--/--/--
Description
Detached six-bay double-height Gothic Revival Catholic church, built 1866-72, on site of earlier Catholic chapel, pre-1840, comprising five-bay double-height nave with single-bay double-height lower chancel to east having single-bay single-storey sacristy to south-east. Pitched slate roofs with clay ridge tiles having decorative crested ridge to nave, cut-stone chamfered coping to gables having cross finials to apexes, cut-limestone buttressed gabled bellcote to apex to sacristy (with trefoil-headed aperture on chamfered course having chamfered reveals, cast-iron bell, and cut-limestone coping having cross finial to apex), and cast-iron rainwater goods on cut-limestone chamfered eaves. Irregular coursed tooled cut-limestone walls with cut-limestone buttresses (stepped to entrance (west) front) having cut-limestone coping, and cut-limestone plaque over entrance bay having cut-limestone pointed-arch surround supporting squared limestone voussoirs. Trefoil-headed lancet window openings (some paired; paired to entrance (west) front in pointed-arch frame having quatrefoil to arch, and hood moulding over supporting squared limestone voussoirs; paired to chancel having quatrefoil to gable) on carved cut-limestone sill course with cut-limestone surrounds having chamfered reveals, squared limestone voussoirs, and fixed-pane fittings having leaded stained glass panels. Pointed-arch door opening with cut-limestone surround having carved rebated reveals, hood moulding over supporting squared limestone voussoirs, and tongue-and-groove timber panelled double doors having overpanel. Full-height interior open into roof with glazed timber panelled internal porch incorporating glazed timber panelled double doors having glazed timber panelled re-entrant flanking doors, timber floors incorporating herring-bone pattern, timber pews, quatrefoil panelled timber panelled gallery to first floor on Doric columns, bull-nose reveals to window openings, exposed timber roof construction on cut-stone corbels, pointed-arch chancel arch with chamfered reveals, and Gothic-style altar furniture. Set in own grounds with random rubble limestone boundary wall to perimeter of site having rubble limestone piers, and iron gate. (ii) Graveyard to site with various cut-stone markers, pre-1840-present.
Appraisal
A well-composed substantial parish church built under the direction of Reverend Patrick Francis Moran (1830-1911), Bishop of Ossory making a strong architectural statement in a rural setting on account of distinctive attributes identifying the Gothic Revival theme of the composition including the disproportionate bias of solid to void in the massing, the construction in dour locally-sourced Kilkenny limestone, the minimal extraneous ornamentation, and so on. Exhibiting evidence of high quality craftsmanship throughout the church incorporates finely detailed stone dressings, carved timber joinery, stained glass panels, and so on all of which enhance the aesthetic aspirations of the composition. Having been carefully maintained the church presents an early aspect with much of the original fabric surviving intact both to the exterior and to the interior where an open timber roof construction identifies the technical importance of the site. Representing an accomplished redevelopment in a sophisticated style superseding an earlier chapel in the grounds the church remains an important element of the architectural heritage of the locality.
