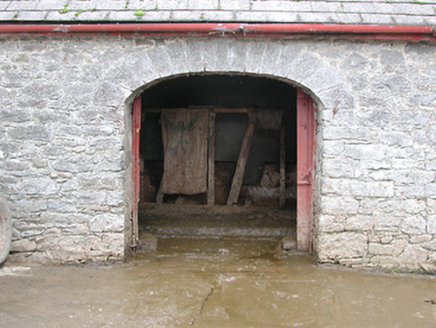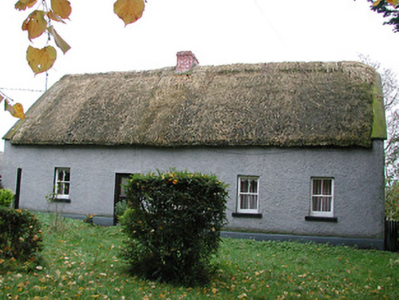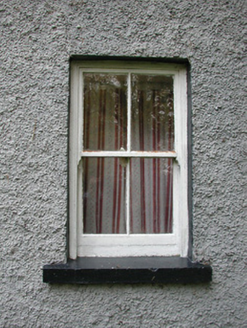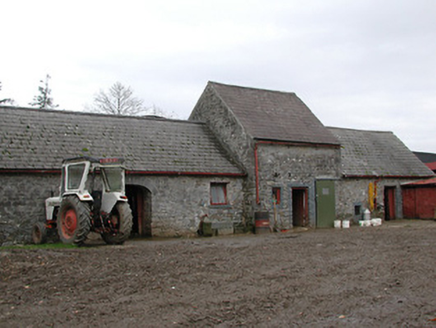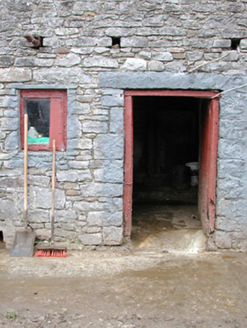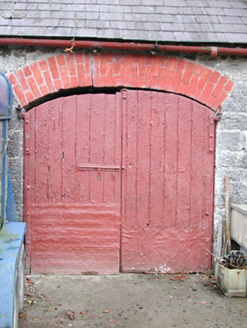Survey Data
Reg No
12401405
Rating
Regional
Categories of Special Interest
Architectural, Social
Original Use
House
In Use As
House
Date
1790 - 1810
Coordinates
252288, 164234
Date Recorded
04/11/2004
Date Updated
--/--/--
Description
Detached five-bay single-storey thatched cottage with dormer attic, c.1800. Pitched roof with wheat thatch having rope work to ridge, red brick Running bond squat chimney stack, and rendered coping to gables. Painted roughcast walls over random rubble stone construction with slight batter. Square-headed window openings with cut-stone sills, and two-over-two timber sash windows. Square-headed door opening with glazed timber panelled door. Set back from road in own grounds with painted roughcast piers having shallow pyramidal capping, and iron gate. (ii) Detached nine-bay single-storey outbuilding with half-attic, c.1875, to north comprising three-bay single-storey central block with three-bay single-storey flush lateral wing to right, and three-bay single-storey recessed lateral wing to left having elliptical-headed carriageway. Pitched slate roofs with clay ridge tiles, and cast-iron rainwater goods on squared rubble limestone eaves. Random rubble limestone walls. Square-headed window openings (some slit-style) with cut-limestone sills, cut-limestone lintels, and timber fittings. Square-headed door openings with cut-limestone lintels, and timber boarded doors. Elliptical-headed carriageway with tooled cut-limestone voussoirs, and timber boarded doors.
Appraisal
Representing an important element of the late eighteenth- or early nineteenth-century vernacular heritage of County Kilkenny a picturesque modest-scale cottage has been carefully maintained to present an early aspect with most of the historic fabric surviving intact, thereby contributing positively to the character of the locality. Forming a neat self-contained group with an attendant outbuilding exhibiting a similar rustic quality the resulting ensemble makes a pleasant impression on the visual appeal of a rural setting.
