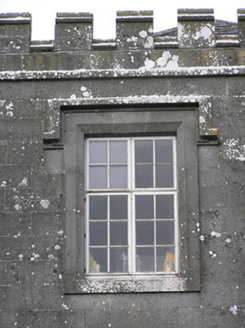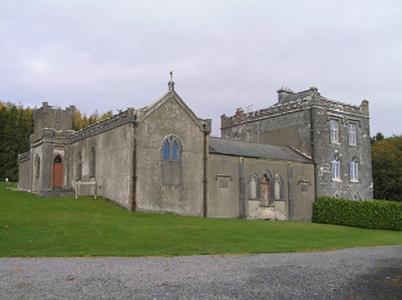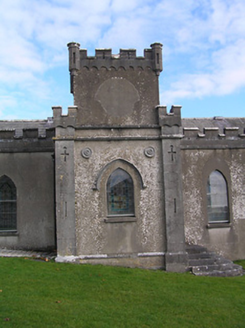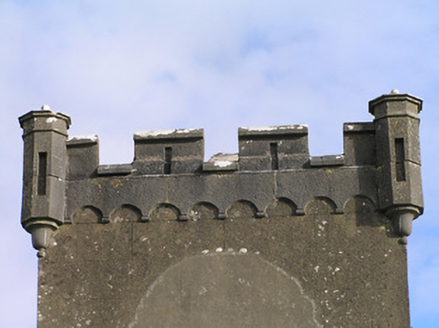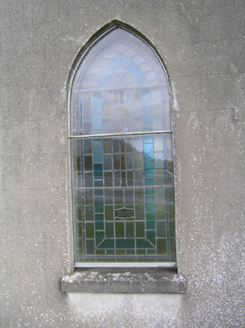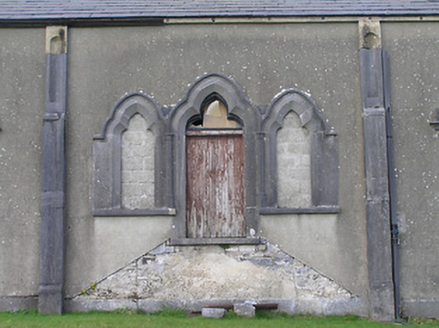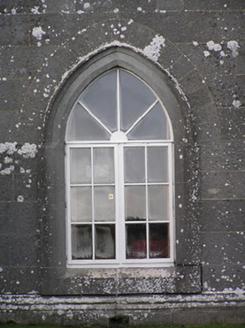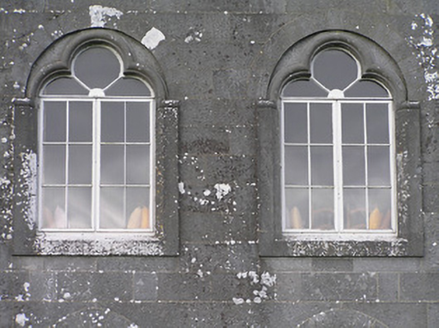Survey Data
Reg No
12401411
Rating
Regional
Categories of Special Interest
Architectural, Artistic, Historical, Social
Original Use
Church/chapel
Historical Use
Church/chapel
Date
1815 - 1835
Coordinates
248014, 164500
Date Recorded
04/11/2004
Date Updated
--/--/--
Description
Attached five-bay single-storey private (estate) Catholic chapel, c.1825, with single-bay two-stage entrance tower to centre on a square plan, and three-bay single-storey linking wing to north-east. In use as (parish) Catholic chapel, 1973. Decommissioned, 1983. Now disused. Pitched slate roof behind parapet (pitched slate roof to linking wing) with clay ridge tiles, cut-stone coping to gables having gabled finials to apexes rising into Fleur-de-Lys finials, and square-profiled cast-iron rainwater goods (remains of cast-iron rainwater goods to linking wing on rendered eaves). Roof to tower not visible behind parapet. Unpainted rendered, ruled and lined walls with tooled cut-limestone dressings including corner piers to tower (having slit-style and cross-style apertures) rising through paired stringcourses into battlemented parapets, battlemented parapets (on scalloped apron to tower) having cut-limestone coping (octagonal corner finials to tower), and remains of panelled stepped buttresses to linking wing having cut-limestone flanking shield plaques with hoods mouldings over. Pointed-arch window openings (pointed-arch window openings to side elevations with cut-limestone mullions forming bipartite arrangement having quatrefoil over) with cut-limestone sills, carved cut-limestone hood mouldings over, and fixed-pane fittings having leaded stained glass panels. Pointed-arch door opening with five cut-stone steps, timber panelled door having overlight, and rectangular recessed panel over. Grouped trefoil-headed openings to linking wing in tripartite arrangement originally approached by flight of five cut-limestone steps with cut-limestone surrounds having chamfered reveals, engaged colonette mullions supporting shared hood moulding, and timber panelled door having overlight (flanking window openings now blocked-up). Set back from road in grounds shared with Jenkinstown House. (ii) Attached two-bay three-storey house, reconstructed post-1988, to north-east on a square plan incorporating fabric salvaged from earlier house, c.1825-50, on site. Hipped slate roof behind parapet with clay ridge tiles, cut-limestone chimney stacks, and concealed cast-iron rainwater goods. Tooled limestone ashlar walls with cut-limestone dressings including stringcourse supporting battlemented parapet, and sections of unpainted rendered, ruled and lined walls. Pointed-arch window openings to ground floor, trefoil-headed window openings to first floor, square-headed window openings to top floor with cut-limestone surrounds having chamfered reveals, hood mouldings over supporting tooled cut-limestone voussoirs, and timber casement windows having overlights. Interior with timber panelled shutters to window openings.
Appraisal
Representing the substantial remains of a once-extensive country house complex built for Sir Patrick Bellew (1798-1866), first Baron Bellew of Barmeath to designs prepared by William Robertson (1770-1850) incorporating an earlier Palladian range (pre-1798) on site a well-composed small-scale private chapel makes a pleasing impression in the landscape. Fine detailing enhancing the architectural design value of the composition includes Gothic-style embellishments displaying particularly fine stone masonry while stained glass panels of some artistic design importance survive in place despite the subsequent decommissioning of the chapel. An adjacent range representing the domestic quarters of the composition encompasses a convoluted history whereby the reputation of two distinguished architects was compromised: following the structural failure of Robertson's castle an amended range completed to designs prepared by Charles Frederick Anderson (1802-69) also collapsed possibly leading to the architect fleeing the country under a cloud: a modest-scale house reconstructed in a complimentary style reusing materials salvaged from these earlier ranges contributes pleasantly to the group and setting values of the site.
