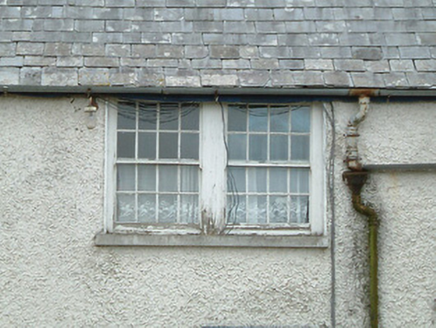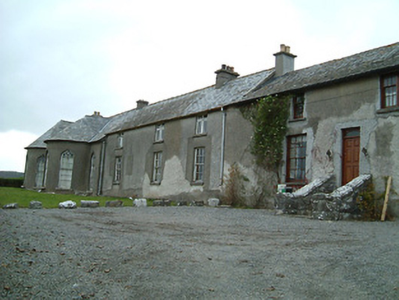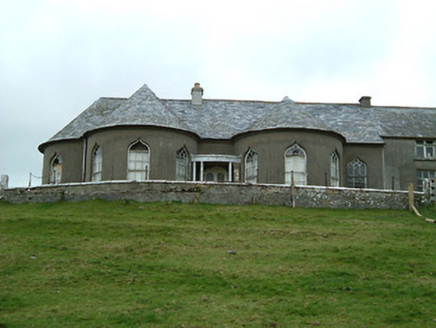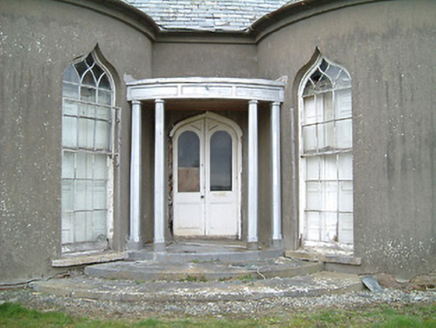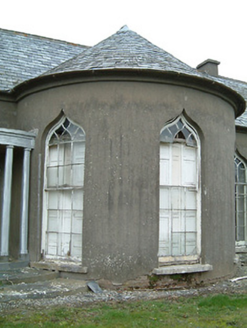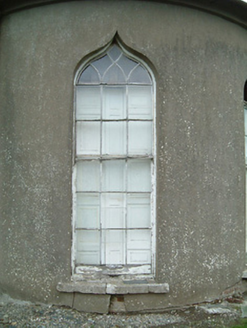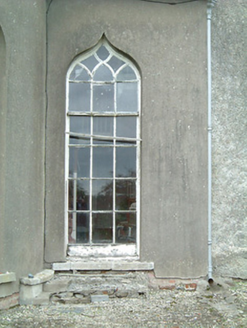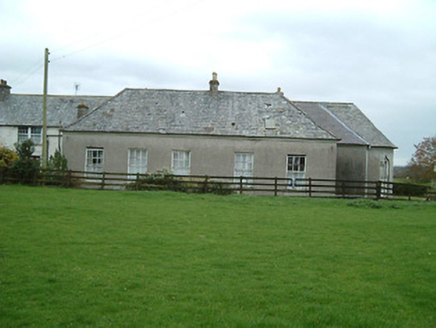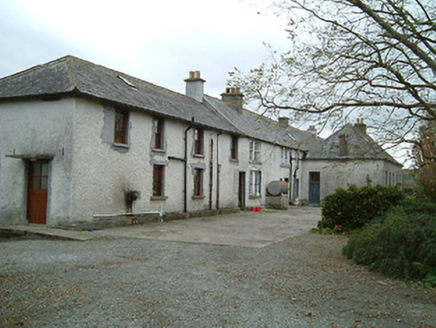Survey Data
Reg No
12401413
Rating
National
Categories of Special Interest
Architectural, Historical, Social
Original Use
House
In Use As
House
Date
1765 - 1785
Coordinates
249418, 160901
Date Recorded
04/11/2004
Date Updated
--/--/--
Description
Detached eight-bay single-storey double-pile summer house, c.1775, possibly incorporating fabric of earlier house, c.1600, on site with single-bay single-storey central entrance bay, three-bay single-storey bowed projecting flanking bays, single-bay single-storey bay to right, three-bay single-storey bowed projecting bay to side (west) elevation, five-bay single-storey rear (north) elevation, and three-bay two-storey lateral range to east. Refenestrated, c.1800. Now disused. Hipped double-pile (M-profile) slate roof (continuing into pitched roof to lateral range) having half-conical roofs to bowed projecting bays with clay ridge tiles, rendered chimney stacks, rooflights, and cast-iron rainwater goods on rendered eaves. Unpainted rendered walls (possibly over red brick Running bond construction to bowed projecting bays) with rendered band to eaves, and unpainted roughcast walls to part of rear (north) elevation. Ogee-headed window openings (square-headed window openings to rear (north) elevation and to lateral range with some in bipartite arrangement) with cut-limestone sills, and replacement six-over-nine timber sash windows, c.1800, having tracery overlights (no overlights to square-headed openings with eight-over-eight timber sash windows to bipartite openings having timber casement windows to first floor lateral range). Tudor-headed door opening on three cut-limestone steps with paired octagonal pillars supporting panelled entablature, remains of carved timber surround, and glazed timber panelled double doors. Interior with timber panelled shutters to window openings. Set back from road in own grounds on a slightly elevated site with unkempt landscaped grounds including ha-ha to front (south) elevation having unpainted rendered retaining wall over random rubble stone construction with cut-limestone coping. (ii) Attached four-bay two-storey lower range, c.1800, to east possibly originally service wing. Refenestrated. Hipped and pitched slate roof with clay ridge tiles, rendered chimney stack, rooflights, and cast-iron rainwater goods on rendered eaves. Unpainted rendered wall to front (south) elevation with unpainted roughcast walls to remainder. Square-headed window openings with cut-limestone sills, replacement six-over-six and three-over-six (first floor) timber sash windows. Square-headed door opening with cut-limestone steps having rock-faced cut-limestone parapets, and replacement timber panelled door having overlight.
Appraisal
A large-scale house of individual character representing a component of national significance in the architectural heritage of County Kilkenny on account of the connections with the Butler family of nearby Kilkenny Castle (12001066/KK-4766-14-66): originally intended as a summer house reputedly incorporating the fabric of a seventeenth-century palatial predecessor on site the house remained in use by the family throughout the nineteenth and early twentieth centuries as a dower house. Exhibiting a distinctive footprint on account of the inclusion of a number of bowed projecting bays the elegant Classical theme thereby produced is off-set by the Gothic flavour associated with the profile of the openings possibly introduced at the turn of the nineteenth century. Although having fallen into some disrepair following a period of disuse the original composition attributes survive largely intact together with most of the historic fabric both to the exterior and to the interior, thereby making a significant contribution to the character of the locality. The house remains of additional importance for the connections with the Staples, the Pringle, the Brennan, the Semple, the Lalor (Lawlor), and the Dowling families.
