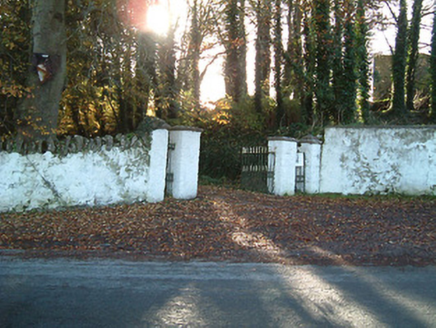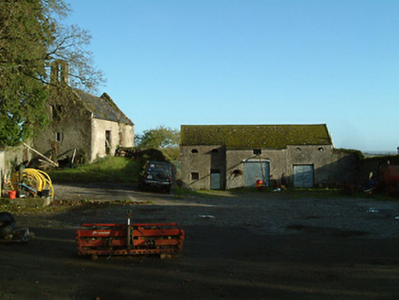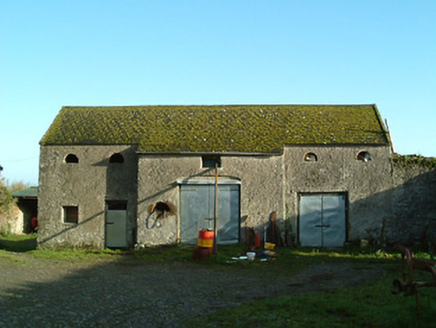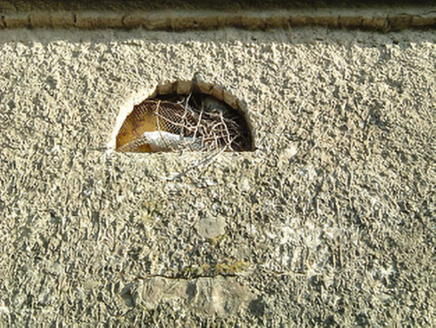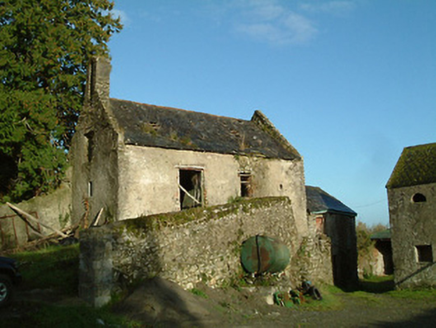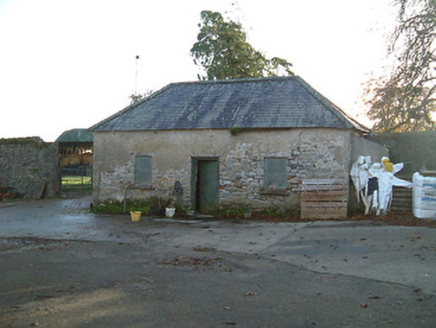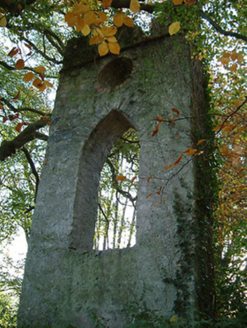Survey Data
Reg No
12401415
Rating
Regional
Categories of Special Interest
Architectural, Historical, Social
Original Use
Farmyard complex
In Use As
Farmyard complex
Date
1765 - 1785
Coordinates
246057, 162492
Date Recorded
04/11/2004
Date Updated
--/--/--
Description
Farmyard complex, c.1775, about a courtyard including: (i) Detached five-bay single-storey coach house with half-attic with single-bay full-height lean-to breakfront having square-headed carriageway to ground floor. Reroofed, c.1950. Pitched roof (continuing into lean-to to breakfront) with replacement artificial slate, c.1950, clay ridge tiles, rendered coping, and iron rainwater goods on rendered red brick eaves. Unpainted roughcast walls. Square-headed window openings to ground floor with lunette window openings over having no sills, timber lintels to ground floor, and timber fittings. Square-headed door opening with timber lintel, and iron door. Square-headed carriageway to breakfront in elliptical-headed recess with concealed red brick voussoirs, and iron double doors. Set back from road in grounds originally shared with Threecastles House about a stone cobbled courtyard. (ii) Detached two-bay single-storey over raised base outbuilding with attic with single-bay single-storey lower end bay to right. Now derelict. Pitched slate roofs with clay ridge tiles, squared rubble stone coping to gables having rubble stone gabled bellcote to apex (with round-headed aperture having red brick voussoirs, and no remains of cast-iron bell), and no rainwater goods surviving on rendered eaves. Unpainted roughcast walls over random rubble stone construction. Square-headed window openings with no sills, timber lintels, and remains of timber fittings. Square-headed door opening with timber lintel, and remains of timber boarded door. (iii) Detached three-bay single-storey farm manager's house. Now disused. Hipped slate roof with clay ridge tiles, and no rainwater goods. Unpainted rendered walls over random rubble stone construction. Square-headed window openings with cut-limestone sills, and timber lintels (now boarded-up). Square-headed door opening with timber lintel (now boarded-up). (iv) Pair of semi-detached three-bay single-storey farm labourers' houses with half-dormer attics. Reroofed. Now in use as outbuilding. Pitched (shared) roofs with replacement corrugated-iron, iron ridge, and no rainwater goods. Unpainted rendered walls over random rubble stone construction. Square-headed window openings with no sills, timber lintels, and remains of timber fittings. Square-headed door openings with timber lintels, and timber boarded doors. (v) Remains of freestanding single-bay two-stage folly, c.1775, to east. Unpainted roughcast walls over random rubble stone construction with cut-stone stringcourse supporting unpainted roughcast battlemented parapet. Pointed-arch opening with rubble stone voussoirs, no fittings, oculus opening over having red brick voussoirs, and no fittings. (vi) Gateway, c.1775, to north-west comprising pair of painted squared rubble stone piers with cut-stone capping, iron double gates having cast-iron finials, iron flanking pedestrian gates having cast-iron finials, painted squared rubble stone outer piers having cut-stone capping, and painted random rubble stone boundary wall to perimeter of site having rubble stone vertical coping.
Appraisal
A collection of modest- and middle-size agricultural buildings arranged about a shared courtyard forming a neat self-contained farmyard complex representing the largest surviving artefact of a once-extensive landholding following the loss of the main house (Threecastles House, c.1775; in use, 1946-7; demolished, pre-1995) in the twentieth century. Although in various states of repair each range retains many of the original composition attributes together with much of the historic fabric, thereby maintaining the character or integrity of the ensemble. Elsewhere a Gothic-style folly represents a picturesque landmark of some Romantic quality in the grounds while a gateway of modest architectural aspirations makes a subtle visual impression on the side of the road. Having historic associations with the Ball and the Stotesbury families the collective assemblage remains an important element of the mid to late eighteenth-century architectural heritage of the locality.
