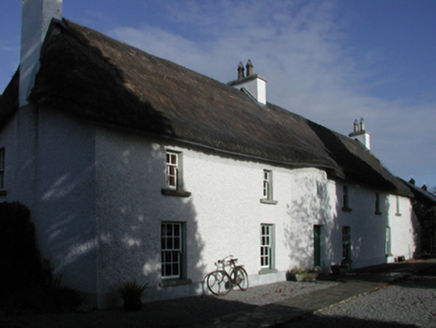Survey Data
Reg No
12401804
Rating
Regional
Categories of Special Interest
Architectural, Historical, Social
Original Use
Farm house
In Use As
Museum/gallery
Date
1700 - 1839
Coordinates
236947, 156776
Date Recorded
12/11/2004
Date Updated
--/--/--
Description
Detached five-bay single-storey farmhouse with half-dormer attic, extant 1839, on a rectangular plan centred on single-bay full-height breakfront on a shallow segmental bowed plan. Renovated, 1884. Occupied, 1901; 1911. Restored, 1994, to accommodate alternative use. Chicken wire-covered replacement hipped water reed thatch roof centred on half-conical water reed thatch roof (breakfront) with degraded exposed hazel or sally lattice stretchers to ridge having blind scallops, cement rendered chimney stacks centred on cement rendered chimney stack having stepped capping supporting terracotta tapered pots, and blind stretchers to eaves having blind scallops. Roughcast battered walls on rendered plinth. Square-headed central door opening with concealed dressings framing replacement timber boarded or tongue-and-groove timber panelled door. Square-headed window openings with cut-limestone sills, and concealed dressings framing six-over-six (ground floor) or two-over-four (half-dormer attic) timber sash windows. Set in relandscaped grounds.
Appraisal
A farmhouse identified an important component of the vernacular heritage of County Kilkenny by such attributes as the rectilinear plan form; the battered silhouette; the disproportionate bias of solid to void in the massing compounded by the diminishing in scale of the openings on each floor producing a graduated visual impression; and the high pitched roof showing a replenished water reed thatch finish: meanwhile, aspects of the composition, in particular the near-symmetrical frontage centred on a curvilinear breakfront, clearly illustrate aspirations to "gentrified architecture" (cf. 12404214). Having been well maintained, the elementary form and massing survive intact together with quantities of the original or replicated fabric, both to the exterior and to the interior, thus upholding the character or integrity of the composition. Furthermore, adjacent outbuildings (see 12401808) continue to contribute positively to the group and setting values of a self-contained ensemble having historic connections with the Meagher family including Henry Joseph Meagher (----), 'Farmer' (NA 1901; NA 1911); and his sons William "Willie" Meagher (1895-1957), Reverend Francis "Frank" Meagher (1897-1971), Lorenzo Ignatius "Lory" Meagher (1899-1973) and Henry Meagher (1902-82), hurlers.

