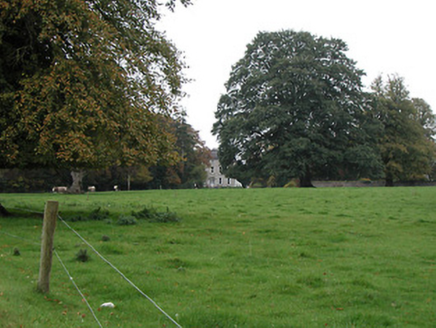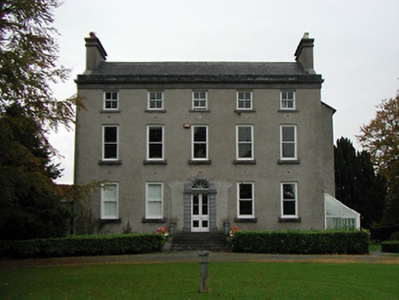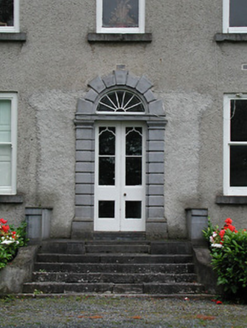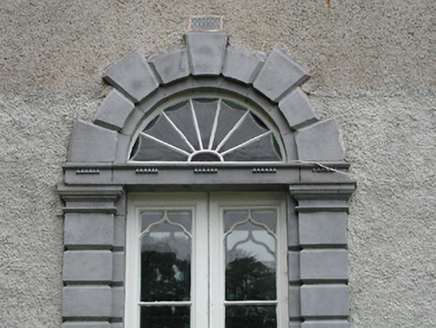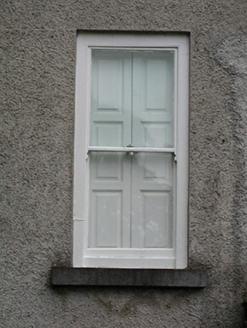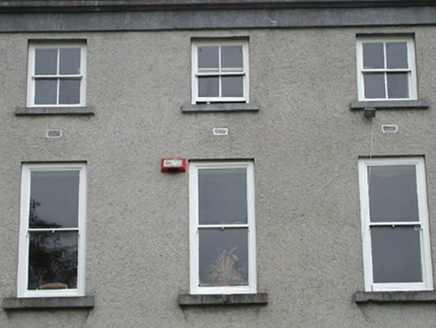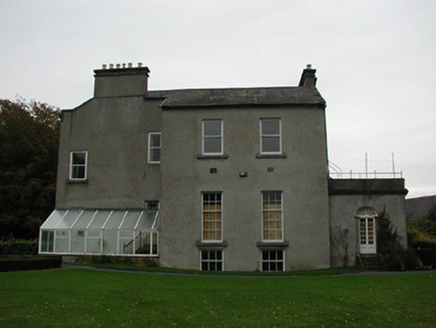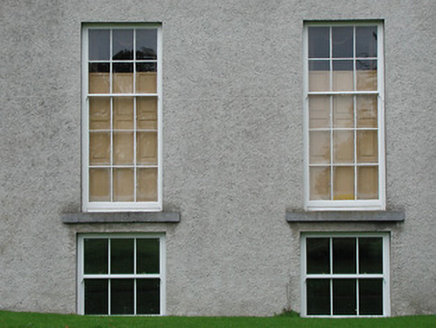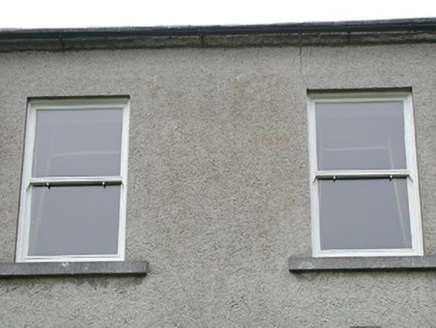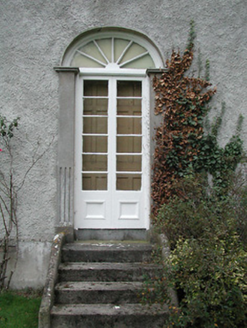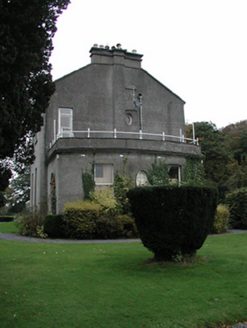Survey Data
Reg No
12401902
Rating
Regional
Categories of Special Interest
Architectural, Historical, Social
Original Use
House
Historical Use
College
In Use As
House
Date
1740 - 1760
Coordinates
250295, 153102
Date Recorded
20/10/2004
Date Updated
--/--/--
Description
Detached five-bay three-storey over part-raised basement house, c.1750, on an L-shaped plan with three-bay three-storey return to south continuing into single-bay single-storey flat-roofed end bay having three-bay single-storey shallow bowed elevation to south. In use as dower house, post-1790-1814. In use as college, 1814-39. Mostly refenestrated, c.1900. Now in residential use. Pitched slate roofs (behind parapet to main block) with clay ridge tiles, rendered chimney stacks having stringcourses, cut-stone coping to gables, and cast-iron rainwater goods on cut-stone eaves (concealed cast-iron rainwater goods to main block). Flat roof to end bay not visible behind parapet. Unpainted roughcast walls with limestone ashlar band to eaves having carved cut-limestone stringcourse supporting blocking course to parapet (carved cut-limestone stringcourse to end bay supporting unpainted rendered parapet having wrought iron railings over). Square-headed window openings with cut-limestone sills, replacement one-over-one and two-over-two (top floor) timber sash windows, c.1900, retaining six-over-nine timber sash windows to part of return having three-over-three timber sash windows to basement. Round-headed door opening approached by five cut-limestone steps with cut-limestone channelled pilaster doorcase incorporating block-and-start archivolt, and glazed timber double doors having fanlight. Elliptical-headed door opening to end bay approached by four steps with cut-limestone pilaster doorcase, and glazed timber panelled double doors having fanlight. Interior with timber panelled shutters to window openings. Set back from road in own grounds with landscaped grounds to site.
Appraisal
An elegantly-appointed substantial mid eighteenth-century house incorporating pleasing proportions with the openings centred on a finely-detailed doorcase diminishing in scale on each level, thereby enhancing the formal quality of the composition. Sparsely-detailed limestone dressings displaying high quality stone masonry embellish the Classical theme enlivening the architectural design value of the house. Having been carefully maintained the house presents an early aspect with most of the original form and massing intact together with substantial quantities of the historic fabric both to the exterior and to the interior. Representing the central feature of a substantial landholding the house remains of additional importance in the locality on account of the historic use as a dower hose attendant to nearby Castle Blunden (12401906/KK-19-06); the historic use as Kilkenny College; and the historic connections with the Brodrick, the Waring, the Blunden, the Walshe, and the Reade families together with the Smithwick family of the Saint Francis's Abbey Brewery in nearby Kilkenny City (12000008, 85/KK-4766-09-08, 85).
