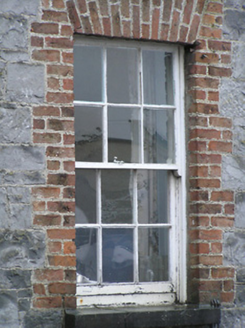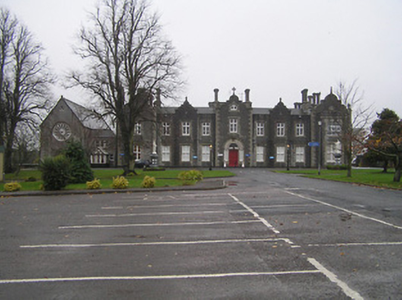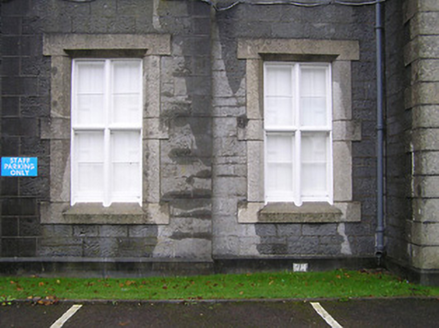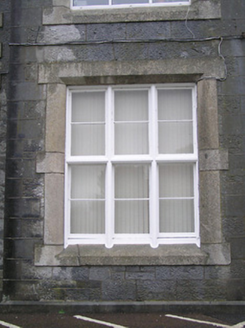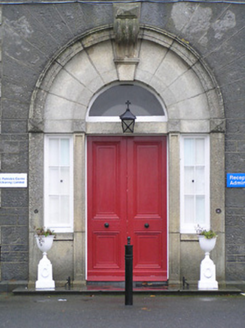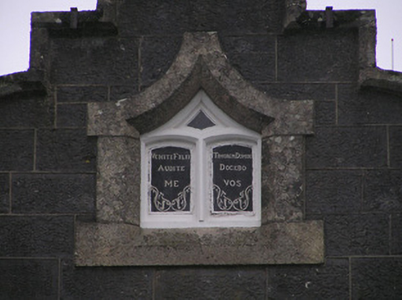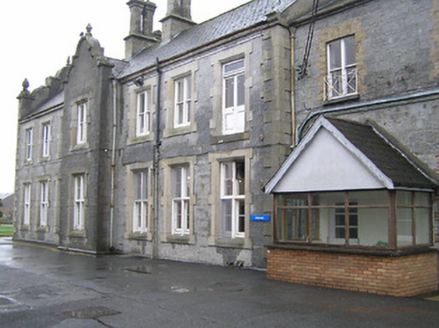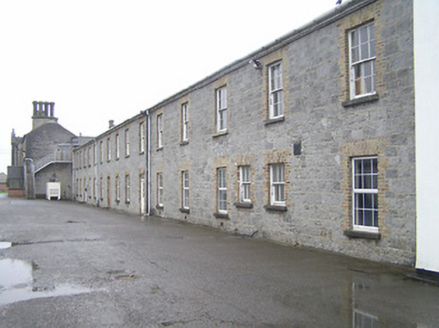Survey Data
Reg No
12401904
Rating
Regional
Categories of Special Interest
Architectural, Historical, Social
Previous Name
Saint Patrick's Industrial School
Original Use
Industrial school
In Use As
Hospital/infirmary
Date
1860 - 1865
Coordinates
249962, 153693
Date Recorded
20/11/2004
Date Updated
--/--/--
Description
Detached nine-bay two-storey Jacobean Revival industrial school with dormer attic, built 1861, possibly over basement with single-bay two-storey gabled entrance breakfront, three-bay two-storey recessed lateral wings incorporating single-bay two-storey gabled central bays, single-bay two-storey gabled advanced end bays having two-storey box bay window to right, three-bay two-storey side (south) elevation having single-bay two-storey linking breakfront, seven-bay two-storey side (north) elevation having single-bay two-storey gabled breakfront, and three-bay two-storey recessed range continuing into fifteen-bay two-storey lower wing to west. Part refenestrated. Now in use as centre. Pitched slate roofs (gabled to breakfronts and to advanced bays behind parapets) with clay ridge tiles, paired cut-granite chamfered flues (some grouped in three-part arrangement) on cut-granite bases having chamfered stringcourses, cut-limestone gabled bellcote to breakfront to end bay to left (on cut-limestone stringcourse with round-headed aperture having chamfered reveals, cast-iron bell, and cut-stone coping having cross finial to apex), and cast-iron rainwater goods on cut-granite eaves. Tooled limestone ashlar walls (coursed tooled squared limestone walls to wing to west) with cut-granite dressings including quoins to corners, and coping to curvilinear gabled parapets having finials (swept recessed panel to gable to entrance breakfront with cut-granite surround having chamfered reveals, mullion forming bipartite camber-headed arrangement, and cut-limestone plaques). Square-headed window openings in bipartite arrangement (in tripartite arrangement to box bay window) with cut-granite sills, cut-granite block-and-start surrounds having chamfered reveals (yellow brick block-and-start surrounds to wing to west), and timber casement windows having one-over-one timber sash windows to first floor side elevations (six-over-six timber sash windows to wing to west having some replacement uPVC casement windows). Round-headed door opening on cut-limestone step with cut-granite surround incorporating archivolt having decorative keystone, timber panelled double doors having sidelights, and overlight. Set back from road in own grounds.
Appraisal
An elegantly-appointed large-scale building reminiscent of the industrial schools built to designs prepared by Frederick Darley (1798-1872) in the fashionable Jacobean Revival style: thematically, if not in terms of scale the school is also comparable with the contemporary Ormonde Hospital (1853) in nearby Kilkenny City (12001087/KK-4766-14-87). Individual characteristics contributing to the architectural design value of the composition include the curvilinear gables articulating the skyline while the construction in a combination of locally-sourced limestone with granite dressings produces a sombre palette. Having historically been well maintained the retention of the original form and massing together with most of the historic fabric maintains the character of the composition: however, the gradual replacement of the fittings to the openings with inappropriate modern articles threatens to undermine the external expression of the building. Representing the focal point in extensive grounds the school remains an impressive landmark enhancing the aesthetic value of the local landscape.
