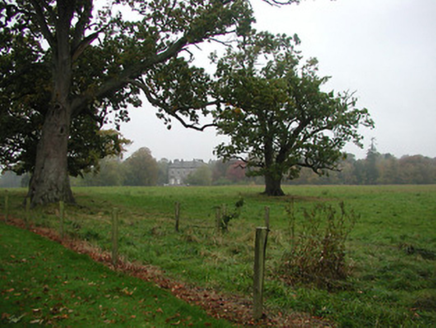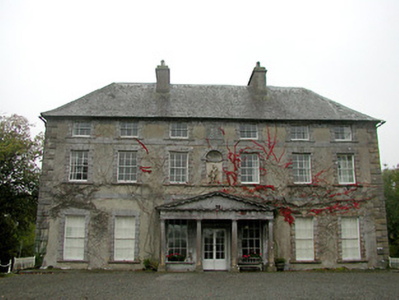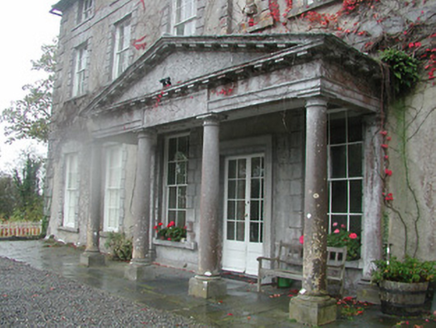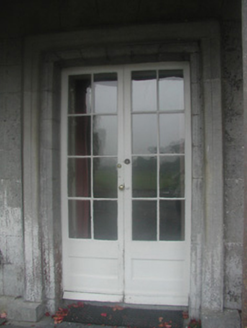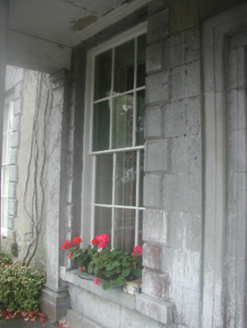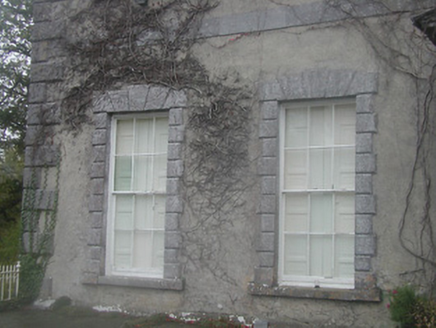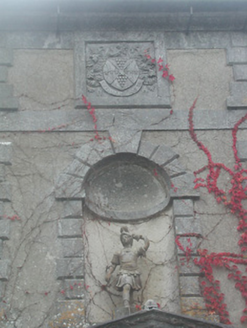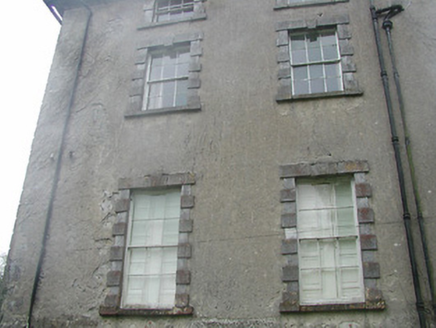Survey Data
Reg No
12401906
Rating
National
Categories of Special Interest
Architectural, Historical, Social
Original Use
Country house
In Use As
Country house
Date
1740 - 1760
Coordinates
247706, 154229
Date Recorded
20/10/2004
Date Updated
--/--/--
Description
Detached seven-bay three-storey over basement Classical-style country house, c.1750, on a symmetrical plan with (single-storey) prostyle tetrastyle pedimented Roman Doric portico to centre ground floor, two-bay three-storey side elevations, and three-bay full-height central return to west. Hipped slate roof on a U-shaped plan (ending in gables to rear (west) elevation; hipped to return) with clay ridge tiles, rendered chimney stacks, slightly sproketed eaves, and cast-iron rainwater goods on rendered eaves having iron brackets. Part ivy-clad unpainted rendered, ruled and lined walls over random rubble stone construction with cut-limestone dressings including quoins to corners, stringcourses to each floor, round-headed recessed niche to centre first floor having cut-limestone block-and-start surround incorporating keystone, and heraldic plaque to centre top floor with cut-limestone surround. Square-headed window openings (round-headed window opening to return) with cut-limestone sills, cut-limestone block-and-start surrounds having keystones (plain surrounds to basement having keystones), six-over-six and three-over-six (top floor) timber sash windows having four-over-eight timber sash windows to basement with wrought iron bars. Square-headed door opening under prostyle tetrastyle pedimented Roman Doric portico (having cut-limestone columns with responsive pilasters supporting entablature, frieze having central panel, and carved limestone surround to pediment having modillions) with carved cut-limestone surround, and glazed timber panelled double doors. Interior with timber panelled shutters to window openings. Set back from road in own grounds with gravel forecourt, and landscaped grounds to site.
Appraisal
Representing an important element of the mid eighteenth-century architectural legacy of County Kilkenny a Classically-composed substantial country house built to designs attributed to Francis Bindon (c.1698-1765) in a manner reminiscent of the contemporary (1737) Bonnettstown Hall (12401909/KK-19-09) nearby has been very well maintained to present an early aspect with the original composition attributes surviving in place together with most of the historic fabric both to the exterior and to the interior. Sparsely-detailed the external expression of the house is enlivened by limestone dressings including a somewhat squat portico displaying high quality stone masonry. Forming the centrepiece of a large-scale estate (including 12401905, 15, 19 - 20/KK-19-05, 15, 19 - 20) the resulting ensemble having long-standing connections with the Blunden family makes a pleasant contribution to the visual appeal of the local landscape.
