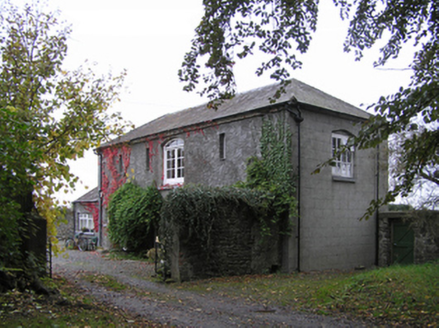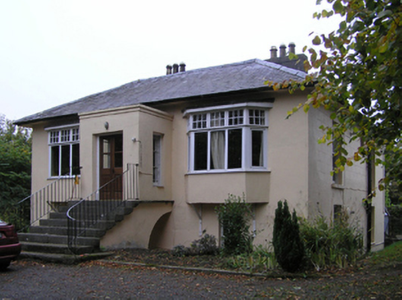Survey Data
Reg No
12401907
Rating
Regional
Categories of Special Interest
Architectural, Artistic, Historical, Social
Original Use
House
In Use As
House
Date
1843 - 1861
Coordinates
248756, 154686
Date Recorded
20/10/2004
Date Updated
--/--/--
Description
Detached three-bay (two-bay deep) single-storey over part raised basement house, extant 1863, on a square plan centred on single-bay single-storey flat-roofed projecting porch. Hipped slate roof on a quadrangular or U-shaped plan with clay ridge tiles, paired rendered central chimney stacks on axis with ridge having rendered capping supporting terracotta or yellow terracotta tapered pots, and cast-iron rainwater goods on eaves boards on slightly overhanging rendered eaves retaining cast-iron octagonal or ogee hoppers and downpipes. Rendered, ruled and lined walls. Square-headed central door opening approached by flight of eight cut-limestone steps between wrought iron railings with concealed dressings framing glazed timber panelled double doors. Square-headed window openings ("cheeks") with concealed dressings framing margined fittings. Segmental-headed door opening into house with threshold, timber doorcase with pilasters supporting shallow cornice, and concealed dressings framing glazed timber panelled double doors having fanlight. Square-headed window openings (basement) with concealed dressings framing six-over-six timber sash windows without horns. Square-headed window openings originally in tripartite arrangement (ground floor) with concealed dressings framing replacement casement windows. Square-headed window openings (side elevations) with cut-limestone sills, and concealed dressings framing three-over-six (basement) or six-over-six (ground floor) timber sash windows without horns. Interior including (ground floor): central hall retaining carved timber surrounds to door openings framing timber panelled doors; and carved timber surrounds to door openings to remainder framing timber panelled doors with timber panelled shutters to window openings. Set in landscaped grounds with piers to perimeter having lichen-spotted shallow pyramidal capping supporting wrought iron double gates.
Appraisal
A villa-like house representing an integral component of the nineteenth-century domestic built heritage of the environs of Kilkenny with the architectural value of the composition, one allegedly erected by Sir John Blunden (d.1890) as a dower house for his mother Harriet Blunden (née Pope) (d.1861), suggested by such attributes as the "top entry" plan form centred on a Classically-detailed doorcase showing a simple radial fanlight, albeit one largely concealed behind a later porch; and the slightly oversailing roofline: meanwhile, aspects of the composition, in particular the polygonal bay windows replacing Wyatt-style tripartite glazing patterns, clearly illustrate the continued development or "improvement" of the house in the twentieth century. Having been well maintained, the elementary form and massing survive intact together with substantial quantities of the original fabric, both to the exterior and to the interior, including shimmering crown or cylinder glazing panels in hornless sash frames: however, a projected "restoration" may determine the ongoing architectural heritage status of a house making a pleasing, if largely inconspicuous visual statement in a sylvan setting. NOTE: Occupied (1863) by Reverend Richard Fleming Handy (d. 1865) 'late of Blundonville [sic] in the County of Kilkenny' (Calendars of Wills and Administrations 1865, 147).



