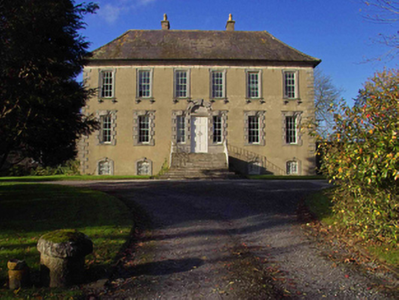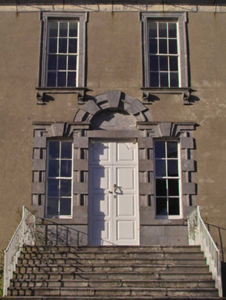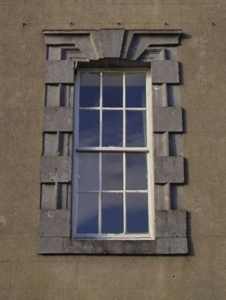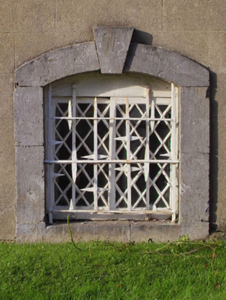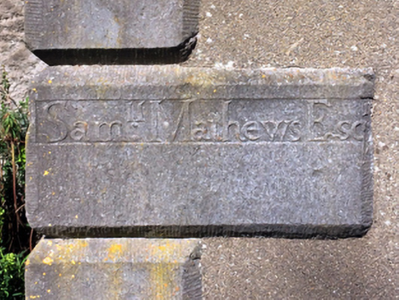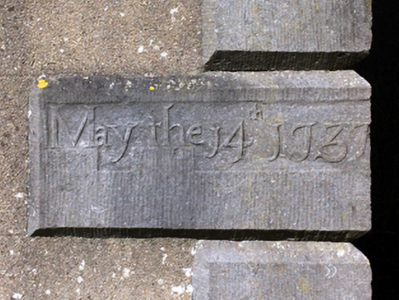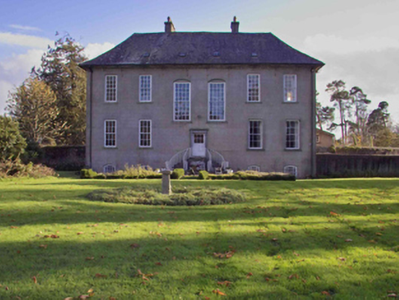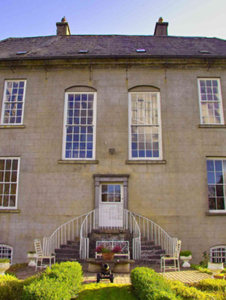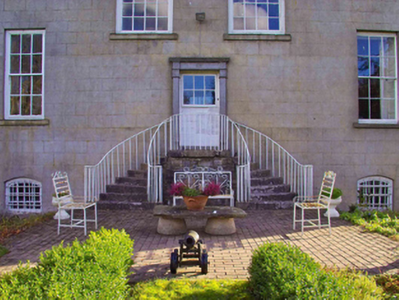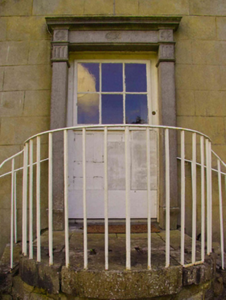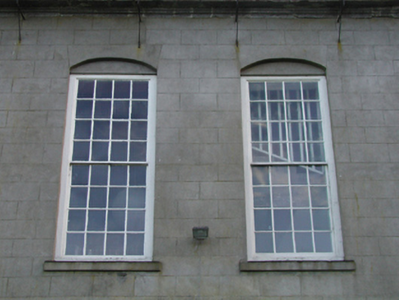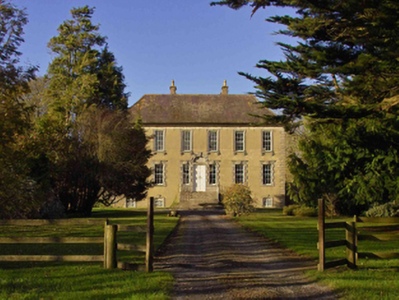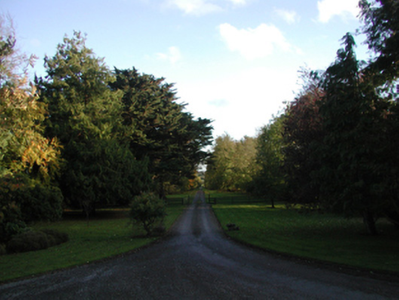Survey Data
Reg No
12401909
Rating
National
Categories of Special Interest
Architectural, Artistic, Historical, Social
Previous Name
Bonnetstown House
Original Use
Country house
In Use As
Country house
Date
1735 - 1740
Coordinates
246874, 157615
Date Recorded
21/10/2004
Date Updated
--/--/--
Description
Detached three- or five-bay (three-bay deep) two-storey over part raised basement country house, built 1737-8, on a rectangular plan; three- or five-bay full-height rear (north) elevation. Occupied, 1911. Hipped slate roof on a quadrangular plan with clay ridge tiles, paired rendered central chimney stacks having lichen-spotted capping supporting yellow terracotta tapered pots, grouped rooflights to rear (north) pitch, sproketed eaves, and cast-iron rainwater goods on dragged cut-limestone cornice retaining cast-iron downpipes. Rendered, ruled and lined walls with drag edged rusticated cut-limestone quoins to corners supporting dragged cut-limestone "bas-relief" recessed band to eaves. Square-headed central door opening in tripartite arrangement approached by flight of twelve lichen-spotted cut-limestone steps between arrow head-detailed wrought iron railings, drag edged dragged cut-limestone block-and-start surround centred on keystone framing timber panelled double doors having overpanel with four-over-four timber sash sidelights without horns. Square-headed window openings in camber-headed recesses (basement) with drag edged dragged cut-limestone monolithic surrounds centred on keystones framing wrought iron bars over one-by-one horizontal sash windows without horns having lattice glazing bars. Square-headed window openings (ground floor) with drag edged dragged cut-limestone sills, and drag edged dragged cut-limestone block-and-start surrounds centred on triple keystones framing six-over-six timber sash windows without horns. Square-headed window openings (first floor) with dragged cut-limestone sills on "Acanthus"-detailed scroll consoles, and dragged cut-limestone lugged surrounds framing six-over-six timber sash windows without horns. Square-headed window openings to side elevations with drag edged dragged cut-limestone sills, and concealed dressings framing six-over-six (ground floor) or nine-over-nine (first floor) timber sash windows without horns having part exposed sash boxes. Square-headed central door opening to rear (north) elevation approached by "perron" of eight lichen-spotted cut-limestone steps between wrought iron railings, drag edged dragged cut-limestone doorcase with monolithic pilasters supporting "Cyma Recta"- or "Cyma Reversa"-detailed cornice on rosette-detailed frieze framing glazed timber panelled door. Paired square-headed window opening in camber-headed recesses with drag edged dragged cut-limestone sills, and concealed dressings framing sixteen-over-sixteen timber sash windows without horns having part exposed sash boxes. Square-headed window openings (remainder) with drag edged dragged cut-limestone sills, and concealed dressings framing six-over-six (ground floor) or nine-over-nine (first floor) timber sash windows without horns having part exposed sash boxes. Interior including (ground floor): central hall retaining carved timber surrounds to door openings framing timber panelled doors centred on cut-limestone Classical-style chimneypiece, moulded plasterwork cornice to ceiling, staircase on a dog leg plan with turned timber balusters supporting carved timber banister terminating in fluted Corinthian colonette newels, timber panelled shutters to window openings to half-landing, moulded plasterwork cornice to ceiling centred on "Acanthus" ceiling rose in moulded plasterwork frame, carved timber surrounds to door openings to landing framing timber panelled doors, and moulded plasterwork cornice to ceiling; study (south-west) retaining carved timber surround to door opening framing timber panelled door with carved timber surrounds to window openings framing timber panelled shutters on panelled risers, reclaimed rosette-detailed cut-limestone Classical-style chimneypiece, and moulded plasterwork cornice to ceiling; drawing room (north-west) retaining carved timber surround to door opening framing timber panelled door with carved timber surrounds to window openings framing timber panelled shutters on panelled risers, cut-white marble Classical-style chimneypiece, and picture railing below moulded plasterwork cornice to ceiling; dining room (east) retaining carved timber surround to door opening framing timber panelled door with carved timber surrounds to window openings framing timber panelled shutters on panelled risers, reclaimed cut-limestone Classical-style chimneypiece, and plasterwork cornice to ceiling; and carved timber surrounds to door openings to remainder framing timber panelled doors with carved timber surrounds to window openings framing timber panelled shutters on panelled risers. Set in landscaped grounds.
Appraisal
A country house erected by 'Saml. Mathews Esq. May the 14th 1737' representing an important component of the domestic built heritage of County Kilkenny with the architectural value of the composition, 'one of the most perfect medium-sized early eighteenth-century houses in Ireland' (Bence-Jones 1978, 45), confirmed by such attributes as the compact rectilinear plan form centred on a "Venetian"-like tripartite doorcase demonstrating good quality workmanship in a silver-grey limestone; the diminishing in scale of the openings on each floor producing a graduated visual impression with those openings showing robust dressings recalling the contemporary Desart Court (1733; demolished 1957); and the high pitched sproketed roofline. Having been well maintained, the elementary form and massing survive intact together with substantial quantities of the original fabric, both to the exterior and to the interior, including crown or cylinder glazing panels in hornless sash frames: meanwhile, contemporary joinery including 'a very wide staircase rising out of the hall in the seventeenth-century manner' (Craig and Garner 1973, 93); chimneypieces reclaimed from Kilcreen House (ibid., 93); and sleek plasterwork refinements, all highlight the artistic potential of the composition. Furthermore, adjacent outbuildings (see 12401921); and a walled garden (extant 1839), all continue to contribute positively to the group and setting values of an estate having subsequent connections with William Pitt Blunden JP (1815-94) 'late of Bonnettstown [sic] County Kilkenny' (Calendars of Wills and Administrations 1894, 46); Major Lindesay Knox JP (1865-1933), one-time High Sheriff of County Kilkenny (fl. 1905); and Commander Geoffrey Marescaux de Saubruit (1901-86) who allowed Andrew Bush access to photograph the house for the book "Bonnettstown: A House in Ireland" (1989).

