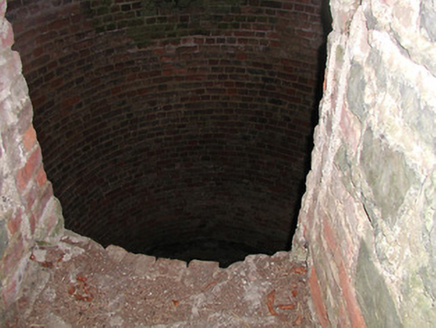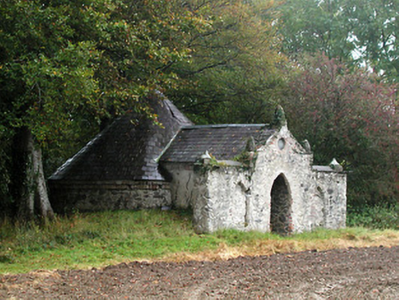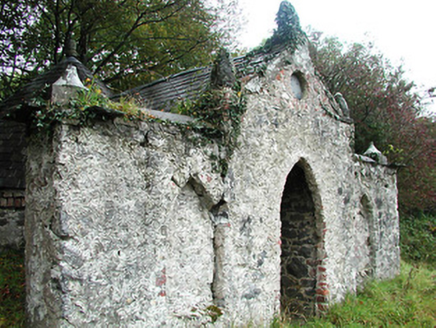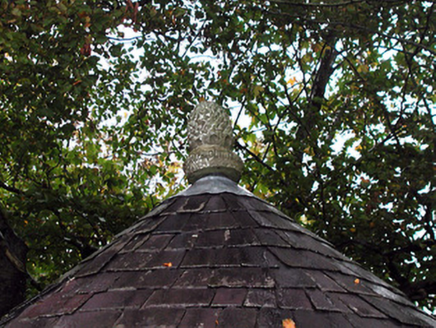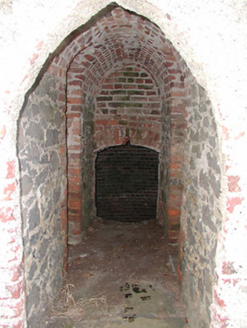Survey Data
Reg No
12401915
Rating
Regional
Categories of Special Interest
Architectural, Technical
Original Use
Icehouse
Date
1740 - 1760
Coordinates
247890, 153959
Date Recorded
21/10/2004
Date Updated
--/--/--
Description
Freestanding single-bay single-storey Gothic-style icehouse, c.1750, on a circular plan with single-bay single-storey gabled projecting porch. Conical slate roof (continuing into gable to porch behind parapet) with clay ridge tiles, acorn finial to apex, and no rainwater goods on red brick stepped eaves. Painted roughcast walls over random rubble limestone construction with round recess to gable to porch having concealed red brick dressings, cut-limestone finials to parapet, painted roughcast recessed flanking screen walls having pointed-arch recesses with concealed red brick dressings, and cut-limestone coping terminating in cut-limestone finials. Pointed-arch door opening with concealed red brick dressings, and no fittings. Interior with barrel vault to porch having red brick irregular bond-lined walls, and red brick Running bond (header course) walls to icehouse chamber. Set back from road in grounds shared with Castle Blunden.
Appraisal
A small-scale ancillary building making a picturesque visual statement in the grounds on account of the presentation of a Gothic-style frontispiece incorporating cut-limestone embellishments. Although now disused the retention of the original attributes including most of the historic fabric maintains the integrity of the composition. Of interest as a reminder of the services put in place to facilitate the operation of a large-scale country estate the icehouse continues to contribute significantly to the group and setting values of the grounds.
