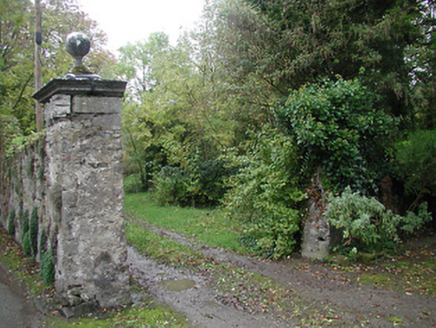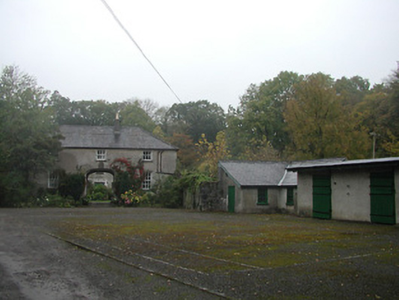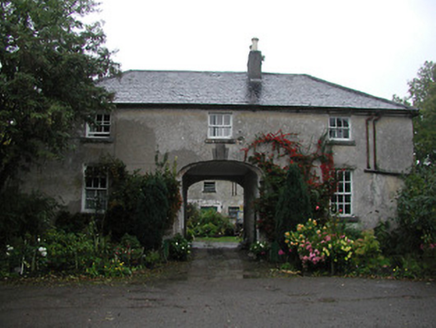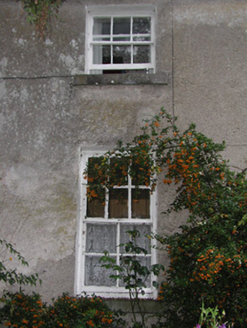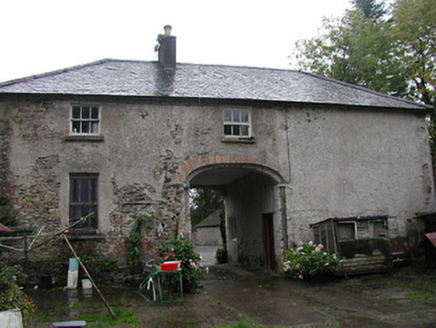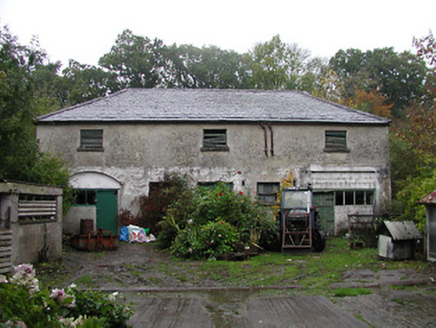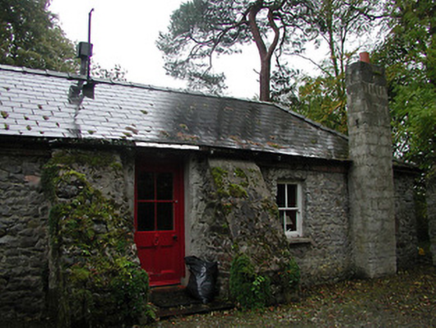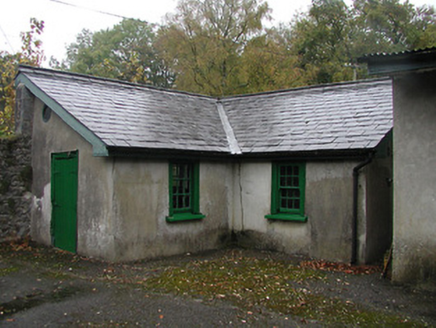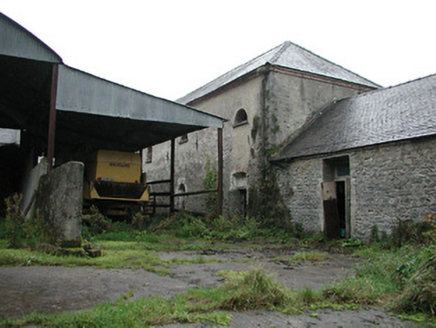Survey Data
Reg No
12401920
Rating
Regional
Categories of Special Interest
Architectural
Original Use
Farmyard complex
In Use As
Farmyard complex
Date
1740 - 1760
Coordinates
247562, 154366
Date Recorded
01/01/2005
Date Updated
--/--/--
Description
Farmyard complex, c.1750, about a courtyard including: (i) Detached three-bay two-storey outbuilding with elliptical-headed carriageway to centre ground floor. Hipped slate roof with clay ridge tiles, rendered chimney stack, and cast-iron rainwater goods on rendered eaves. Unpainted roughcast walls over random rubble stone construction. Square-headed window openings with cut-limestone sills, six-over-six (ground floor) and three-over-three (first floor) timber sash windows. Square-headed door openings with timber doors. Elliptical-headed carriageway to centre ground floor with concealed red brick voussoirs incorporating cut-limestone double keystone, no fittings, and section of stone cobbling to carriageway. Set back from road in grounds shared with Castle Blunden. (ii) Detached three-bay two-storey outbuilding originally with segmental-headed carriageways to ground floor. Renovated, c.1950, with carriageways remodelled. Hipped slate roof with clay ridge tiles, and cast-iron rainwater goods on rendered eaves. Unpainted roughcast walls over random rubble stone construction. Square-headed window openings with cut-limestone sills, concealed red brick dressings, and louvered timber panel fittings having four-over-four timber sash windows to ground floor. Segmental-headed carriageways to outer bays to ground floor remodelled, c.1950, accommodating square-headed openings with tongue-and-groove timber panelled half-doors having sidelights. (iii) Detached three-bay single-storey lodge on an L-shaped plan with single-bay single-storey return to east. Hipped slate roof on an L-shaped plan with clay ridge tiles, and iron rainwater goods on squared rubble stone eaves. Random rubble stone walls with ivy-clad buttress piers. Square-headed window openings (in bipartite arrangement to side (north) elevation) with cut-stone sills, and two-over-two timber sash windows having three-over-three timber sash windows to bipartite opening. Square-headed door opening between buttress piers with glazed timber panelled door. (iv) Detached two-bay single-storey mono-pitched outbuilding on an L-shaped plan with single-bay single-storey mono-pitched projecting bay to left. Mono-pitched slate roof on an L-shaped plan with clay ridge tiles, and iron rainwater goods on timber eaves. Unpainted rendered walls. Square-headed window openings with painted sills, and six-over-six timber sash windows. Square-headed door opening with timber boarded door. (v) Detached six-bay two-storey outbuilding on an L-shaped plan comprising three-bay two-storey range with three-bay two-storey perpendicular range having two-bay single-storey wing to right. Hipped slate roof on an L-shaped plan (pitched to wing) with clay ridge tiles, red brick Running bond squat chimney stack to wing, and no rainwater goods surviving on red brick stepped eaves. Unpainted roughcast walls over random rubble stone construction with iron tie bars to first floor, and exposed random rubble limestone construction to wing. Round-headed door opening with square-headed flanking door openings in camber-headed recesses having concealed red brick dressings, and no fittings surviving. Lunette window openings to first floor with cut-limestone sills, concealed dressings, and no fittings surviving. Square-headed window opening to wing in camber-headed recess with cut-limestone sill, painted red brick dressings, and remains of timber window. Square-headed door opening with remains of timber door having overlight.
Appraisal
A collection of modest- and middle-size agricultural ranges composed around a network of courtyards forming a substantial farmyard complex contributing significantly to the group and setting values of the Castle Blunden estate. Despite the purely functional role of each building the Classically-proportioned openings to some ranges enhance the architectural design value of the ensemble. Each range having been reasonably well maintained the collective assemblage presents an early aspect, thereby contributing positively to the character of the local landscape.
