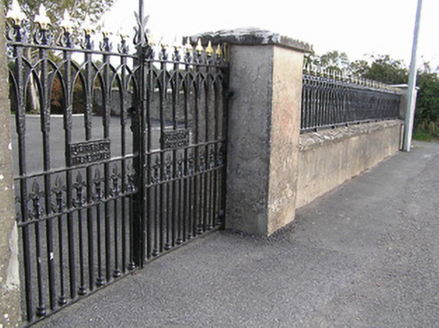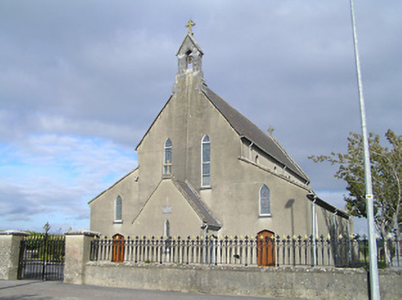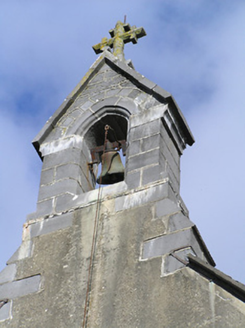Survey Data
Reg No
12402003
Rating
Regional
Categories of Special Interest
Architectural, Artistic, Historical, Social
Original Use
Church/chapel
In Use As
Church/chapel
Date
1875 - 1880
Coordinates
257471, 155102
Date Recorded
18/10/2004
Date Updated
--/--/--
Description
Detached five-bay single- and two-storey Catholic church, built 1876, possibly incorporating fabric of earlier Catholic chapel, pre-1840, on site comprising four-bay double-height nave with four-bay single-storey lean-to side aisles to north-west and to south-east, single-bay double-height lower chancel to north-east having single-bay single-storey lean-to flanking bays, and single-bay single-storey gabled projecting porch to south-west. Part refenestrated. Pitched slate roofs (lean-to to side aisles and to flanking bays; gabled to porch) with clay ridge tiles, cut-limestone coping to gables having cut-limestone gabled bellcote to apex to south-west (with pointed-arch aperture on carved stringcourse having moulded reveals, cast-iron bell, and cut-limestone coping having cross finial to apex), cross finial to apex to north-east, rendered buttressed chimney stack to flanking bay, and cast-iron rainwater goods on timber eaves. Unpainted rendered, ruled and lined walls with cut-limestone date stone/plaque to gable to porch. Pointed-arch window openings (in tripartite arrangement to chancel) with oculus window openings to nave forming clere-storey (pointed oval window openings to chancel) having cut-limestone sills, and fixed-pane fittings having leaded stained glass panels. Pointed-arch door openings with tongue-and-groove timber panelled doors. Pointed-arch window openings to flanking bays with cut-limestone sills, and replacement uPVC casement windows. Set back from road in own grounds with unpainted rendered, ruled and lined boundary wall having rendered coping supporting iron railings, unpainted rendered piers having cut-limestone capping, and iron double gates having Fleur-de-Lys finials. (ii) Graveyard to site with various cut-stone markers, pre-1840-present.
Appraisal
Occupying the position of an earlier predecessor as indicated by archival editions of the Ordnance Survey, thereby continuing a long-standing ecclesiastical presence on site a well-composed middle-size parish church makes a prominent visual statement in a rural landscape. Exuding a pared-down Gothic theme elegantly-proportioned profiled openings together with fine detailing in limestone displaying high quality stone masonry all combine to identify the architectural design value of the composition. Having been carefully maintained the church presents an early aspect with substantial quantities of the historic fabric surviving in place including delicate stained glass panels exhibiting expert craftsmanship. Enhancing the setting value of the church an attendant graveyard contains a large collection of markers of artistic design importance.





