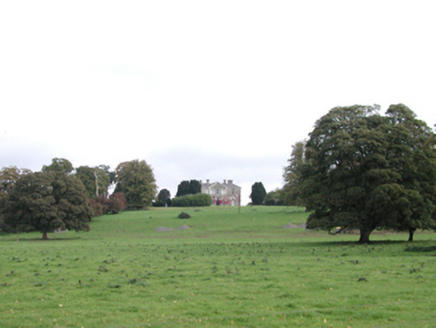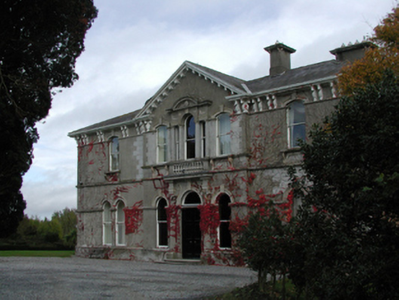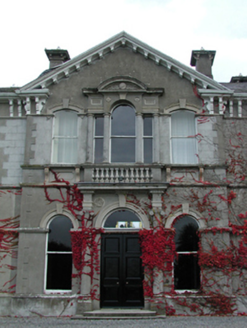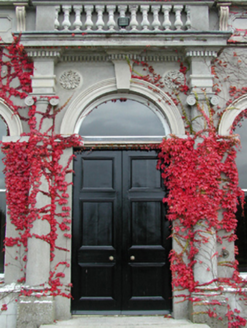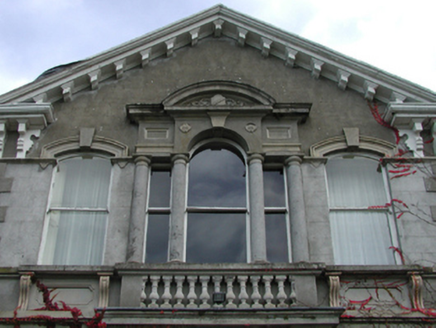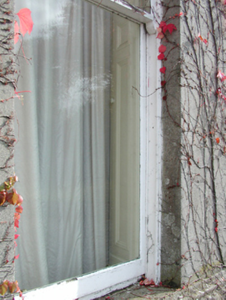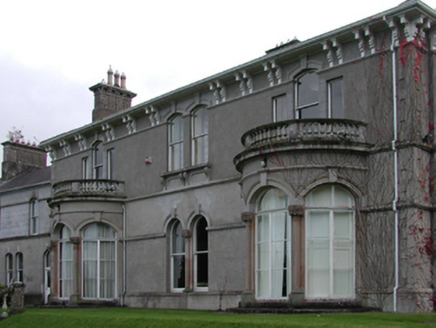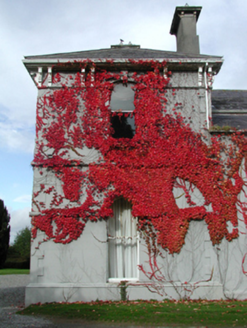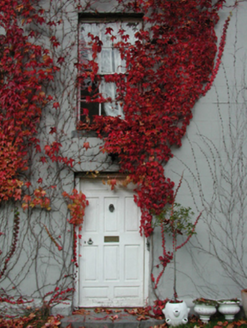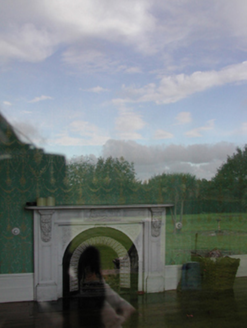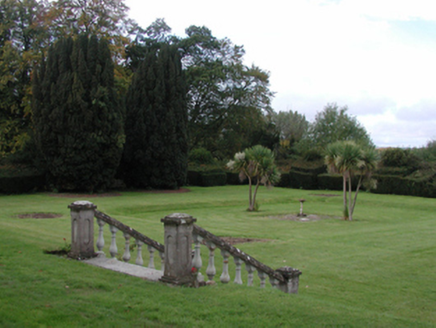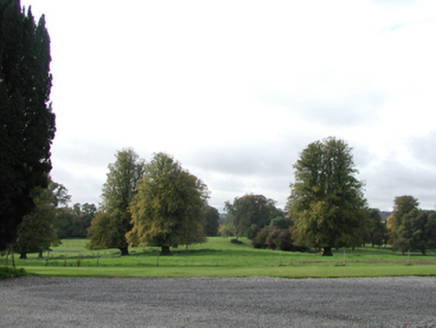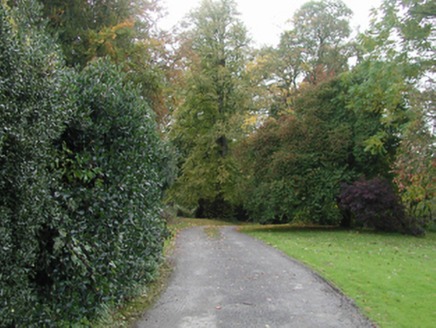Survey Data
Reg No
12402005
Rating
Regional
Categories of Special Interest
Architectural, Artistic, Historical, Social
Original Use
Country house
Date
1860 - 1870
Coordinates
254374, 155444
Date Recorded
18/10/2004
Date Updated
--/--/--
Description
Detached three-bay two-storey country house, built 1863-6, on an F-shaped plan centred on single-bay two-storey pedimented breakfront; three-bay (north) or single-bay (south) two-storey side elevations. Occupied, 1901; 1911. Sold, 1993. Now disused. Hipped slate roof on an F-shaped plan centred on pitched (gabled) slate roof (breakfront), roll moulded clay ridge tiles, paired rendered central chimney stacks having cornice capping on ogee consoles on stringcourses supporting terracotta or yellow terracotta pots, and cast-iron rainwater goods on timber eaves boards on box eaves having paired timber consoles on moulded rendered stringcourse. Part creeper-covered rendered, ruled and lined walls on lichen-spotted moulded cushion course on rendered, ruled and lined plinth with rendered quoined piers to corners including rendered quoined piers to corners (breakfront) supporting open bed pediment on paired timber consoles on moulded rendered stringcourse. Segmental-headed central door opening with two bull nose-detailed cut-granite steps, moulded archivolt centred on keystone framing timber panelled double doors having overlight. Round-headed flanking window openings with moulded archivolts centred on keystones framing one-over-one timber sash windows. "Venetian Window" (first floor) with cut-limestone engaged columns on balustraded false balconette supporting ogee-detailed segmental pediment on panelled frieze on entablature framing one-over-one timber sash window having one-over-one sidelights. Segmental-headed flanking window openings with cut-granite sills on fluted scroll consoles, and moulded archivolts centred on keystones framing one-over-one timber sash windows. Paired round-headed (north) or round-headed (south) window openings with moulded archivolts centred on keystones framing one-over-one timber sash windows. Segmental-headed window openings (first floor) with cut-granite sills on fluted scroll consoles, and moulded archivolts centred on keystones framing one-over-one timber sash windows. Interior including (ground floor): central hall retaining carved timber surrounds to window openings framing timber panelled reveals or shutters on panelled risers with carved timber Classical-style surrounds to door openings framing timber panelled doors, egg-and-dart-detailed decorative plasterwork cornice to ceiling centred on "Acanthus" ceiling rose, Corinthian columnar screen framing cantilevered staircase on an Imperial plan with cast-iron balusters supporting carved timber banisters terminating in timber panelled newels, carved timber surround to window opening to half-landing framing timber panelled reveals, carved timber surrounds to door openings to landings framing timber panelled doors, and decorative plasterwork cornice to ceiling centred on plasterwork ceiling rose; drawing room (north-west) retaining carved timber surround to door opening framing timber panelled door with carved timber surrounds to window openings framing timber panelled shutters on panelled risers, Classical-style chimneypiece, and egg-and-dart-detailed decorative plasterwork cornice to ceiling; ante room (north) retaining Classical-style surrounds to opposing door openings framing timber panelled double doors, Classical-style chimneypiece with carved timber surround to opposing window opening framing timber panelled shutters on panelled risers, and decorative plasterwork cornice to ceiling; dining room (north-east) retaining carved timber surround to door opening framing timber panelled door with carved timber surround to window opening framing timber panelled shutters on panelled risers, Classical-style chimneypiece, and egg-and-dart-detailed decorative plasterwork cornice to ceiling; and carved timber surrounds to door openings to remainder framing timber panelled doors with carved timber surrounds to window openings framing timber panelled shutters on panelled risers. Set in landscaped grounds.
Appraisal
A country house erected to designs by John McCurdy (c.1824-85) of Dublin (The Dublin Builder 15th April 1863, 69) representing an important component of the domestic built heritage of County Kilkenny with the architectural value of the composition, one refronting a property 'acquired by the Wheeler family in the seventeenth century [and by the early nineteenth century] consisting of a simple front with two wings running back from it to enclose a small three-sided court' (Bence-Jones 1978, 184), confirmed by such attributes as the deliberate alignment maximising on scenic vistas overlooking gently rolling grounds; the compact plan form centred on a Classically-detailed breakfront; the diminishing in scale of the openings on each floor producing a graduated visual impression with the principal "apartments" or reception rooms defined by pillared bow windows opening out onto 'terraces, slopes, pleasure-grounds, &c., laid out by Mr. Home [James Howe (d. c.1866)], of London, the eminent landscape engineer’ (The Dublin Builder 15th April 1863, 69); and the coupled timber work embellishing the roof. Having been well maintained, the form and massing survive intact together with substantial quantities of the original fabric, both to the exterior and to the interior where contemporary joinery; Classical-style chimneypieces; and decorative plasterwork enrichments, all highlight the artistic potential of a country house having historic connections with the Wheeler-Cuffe family including Sir Charles Frederick Denny Wheeler-Cuffe (1832-1915) 'late of Leyrath [sic] County Kilkenny' (Calendars of Wills and Administrations 1915, 141); and Sir Otway Fortescue Luke Wheeler-Cuffe (1866-1934) and Lady Charlotte Isabel Wheeler-Cuffe (née Williams) (1867-1967); and Captain Anthony Charles Tupper RN (1915-95). NOTE: The staircase hall has been compared to the McCurdy-designed Dromana (1868; demolished 1966) in neighbouring County Waterford which was the ancestral home of Pauline Wheeler-Cuffe (née Villiers-Stuart) (Craig and Garner 1973, 110; Bence-Jones 1978, 184).
