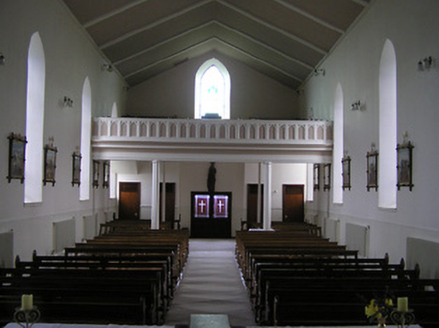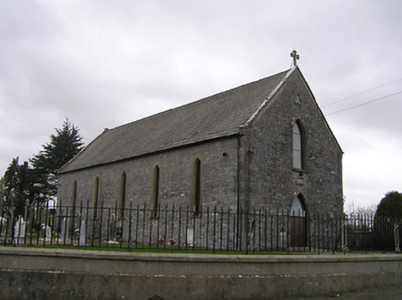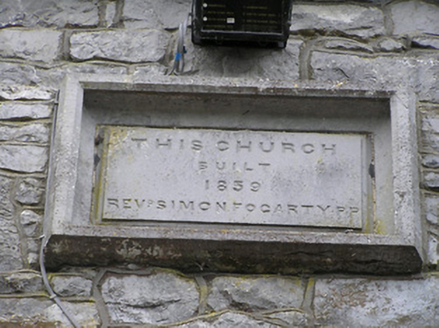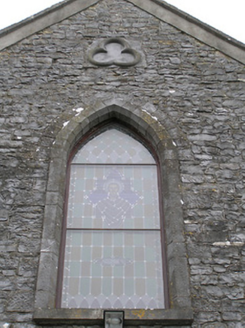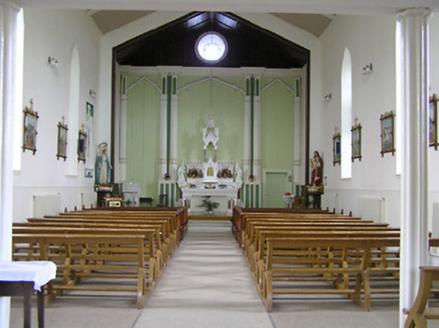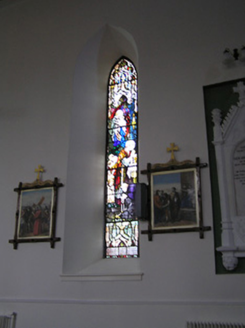Survey Data
Reg No
12402202
Rating
Regional
Categories of Special Interest
Architectural, Artistic, Historical, Social
Original Use
Church/chapel
In Use As
Church/chapel
Date
1855 - 1860
Coordinates
239680, 147932
Date Recorded
09/11/2004
Date Updated
--/--/--
Description
Detached five-bay double-height single-cell Catholic church, dated 1859, possibly incorporating fabric of earlier Catholic chapel, pre-1840, on site with single-bay single-storey lean-to sacristy to south. Renovated, pre-1963. Pitched slate roof (lean-to to sacristy behind parapet) with clay ridge tiles, cut-limestone coping to gables having cross finial to apex, and cast-iron rainwater goods on cut-limestone eaves. Random rubble limestone walls (originally rendered with render removed, pre-1963, surviving in fragment to south) with dressed limestone quoins to corners, cut-limestone date stone/plaque, red brick voussoirs forming elliptical relieving arches (possibly to accommodate proposed additional openings), cut-limestone panel to gable having trefoil moulding, rendered band over, and rendered coping to parapet to sacristy having rendered gabled bellcote over (with pointed-arch aperture having cast-iron bell, and rendered coping having cross finial to apex). Pointed-arch window openings with cut-limestone sills, rendered, ruled and lined surrounds having chamfered reveals, and fixed-pane timber fittings having leaded stained glass panels. Pointed-arch door opening with cut-limestone surround, and replacement tongue-and-groove timber panelled double doors having overlight. Full-height interior with timber pews, timber panelled gallery to first floor to north on clustered colonette pillars, and Gothic-style reredos to chancel (with engaged clustered colonette piers (some paired) on panelled pedestals with panelled dosserets flanking Gothic-style archivolts). Set back from road in own grounds with unpainted rendered panelled piers having profiled stringcourse cornices supporting rendered capping, iron double gates, and iron flanking pedestrian gates. (ii) Graveyard to site with various cut-stone markers, pre-1840-present.
Appraisal
A well-composed rural parish church of modest architectural aspirations dependent upon the balanced arrangement of elegantly-proportioned openings for aesthetic effect. Despite the loss of some of the historic fabric following a mid to late twentieth-century renovation project the original composition attributes survive largely intact: meanwhile an enriched interior decorative scheme includes plasterwork dressings of artistic interest together with profiled timber joinery fittings displaying high quality craftsmanship. An attendant graveyard enhancing the setting value of the composition includes a range of markers of some design merit. Built by Reverend Simon Fogarty (n. d.) possibly incorporating the fabric of an earlier counterpart indicated on archival editions of the Ordnance Survey the church thereby represents the continued long-standing ecclesiastical presence in the locality.
