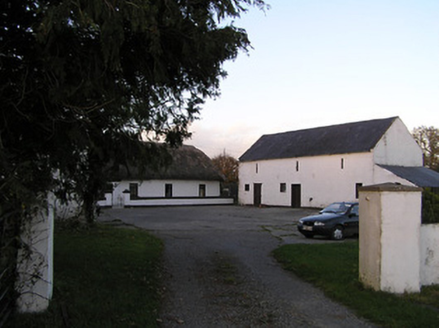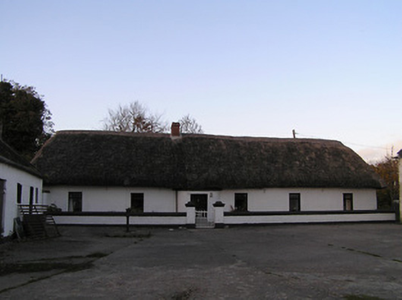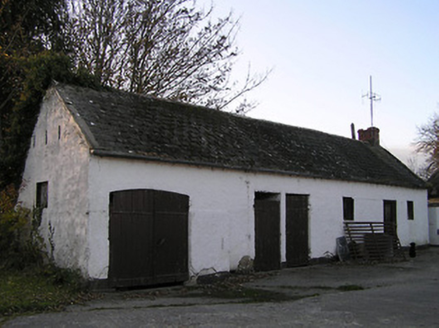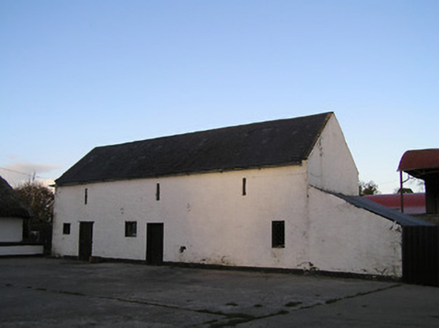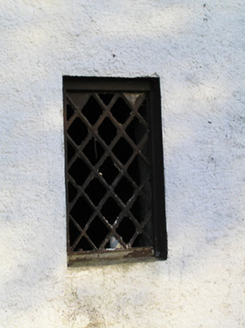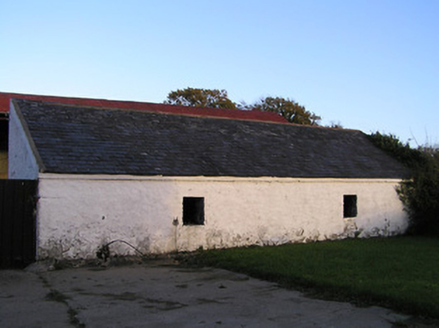Survey Data
Reg No
12402205
Rating
Regional
Categories of Special Interest
Architectural, Social
Original Use
Farm house
In Use As
Farm house
Date
1790 - 1810
Coordinates
240724, 148223
Date Recorded
09/11/2004
Date Updated
--/--/--
Description
Detached six-bay single-storey thatched farmhouse, c.1800, with entrance windbreak on an elliptical plan. Refenestrated, c.1975. Hipped roof with water reed thatch having rope work to ridge, and red brick Running bond chimney stack. Painted rendered walls over mud wall construction having slight batter. Square-headed window openings with replacement concrete sills, c.1975, and replacement timber casement windows, c.1975. Square-headed door opening with replacement glazed timber panelled door, c.1975. Set back from road in own grounds about a concrete courtyard with painted roughcast retaining wall having rendered coping, rendered piers having moulded necking supporting swept capping, and wrought iron gate. (ii) Detached six-bay single-storey outbuilding with attic, pre-1840, perpendicular to west with camber-headed carriageway to left. Reroofed, c.1950. Pitched roof with replacement artificial slate, c.1950, clay ridge tiles, red brick Running bond chimney stack, rendered coping, and cast-iron rainwater goods. Painted lime rendered walls over random rubble stone construction. Square-headed window openings (slit-style apertures grouped in three-part arrangement to gables) with no sills, and timber fittings. Square-headed door openings with timber boarded doors. Camber-headed carriageway to left with timber boarded double doors. (iii) Detached six-bay two-storey outbuilding, pre-1840, perpendicular to east. Pitched slate roof with clay ridge tiles, rendered coping, and cast-iron rainwater goods. Painted lime rendered walls over random rubble stone construction. Square-headed window openings (slit-style to first floor) with no sills, and timber fittings having lattice panels to ground floor. Square-headed door openings with timber boarded doors. (iv) Detached two-bay single-storey mono-pitched outbuilding, pre-1840. Mono-pitched slate roof with clay ridge tiles, rendered coping, and cast-iron rainwater goods on rendered eaves. Painted lime rendered walls over random rubble stone construction. Square-headed window openings with no sills, and no fittings. (v) Freestanding cast-iron waterpump, c.1900, comprising cylindrical shaft with moulded necking supporting profiled head having spout, handle and capping missing. Now disused.
Appraisal
Forming the centrepiece of a modest-scale agricultural complex a long low farmhouse represents an important element of the vernacular heritage of County Kilkenny on account of attributes including the construction in mud together with the thatched roof. Although the replacement fittings to the openings have not contributed positively to the external expression of the house the survival of the original composition attributes elsewhere maintains much of the integrity of the site. A collection of attendant outbuildings arranged in a traditional manner about a shared courtyard enhances the group and setting values of the complex in the local landscape.
