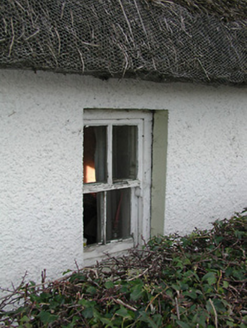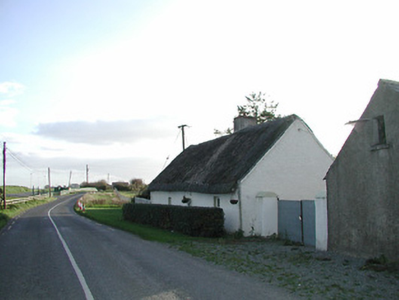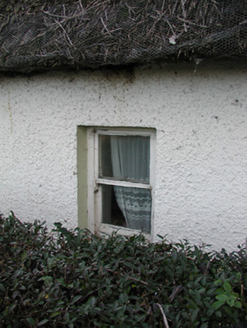Survey Data
Reg No
12402308
Rating
Regional
Categories of Special Interest
Architectural, Social
Original Use
House
In Use As
House
Date
1815 - 1835
Coordinates
250044, 149745
Date Recorded
10/11/2004
Date Updated
--/--/--
Description
Detached three-bay single-storey thatched cottage with dormer attic, c.1825, with lean-to entrance windbreak. Pitched roof with water reed thatch having rope work to ridge, rendered chimney stack having red brick dressings, and rendered coping. Painted roughcast walls over random rubble stone construction having sections of mud wall construction. Square-headed window openings with cut-stone sills, one-over-one and two-over-two timber sash windows having timber casement windows to dormer attic. Square-headed door opening with glazed tongue-and-groove timber panelled door. Set in own grounds with rear (east) elevation fronting on to road. (ii) Detached four-bay single-storey outbuilding with attic, pre-1840, to north. Now derelict. Pitched slate roof with terracotta ridge tiles, and cast-iron rainwater goods on iron brackets. Unpainted roughcast walls over random rubble limestone construction. Square-headed door openings with timber lintels, and no fittings. (iii) Detached two-bay single-storey outbuilding, post-1840, to north-west. Now disused. Pitched slate roof with terracotta ridge tiles, and no rainwater goods. Unpainted roughcast walls over random rubble limestone construction. Square-headed window openings with cut-limestone sills, timber lintels, and remains of timber fittings.
Appraisal
Having been well maintained to present an early aspect a small-scale cottage remains an important element of the vernacular heritage of County Kilkenny as indicated by attributes including the construction in locally-sourced materials, the thatched roof, and so on. Together with a range of attendant outbuildings the combined ensemble makes a pleasing visual impression in the local landscape.





