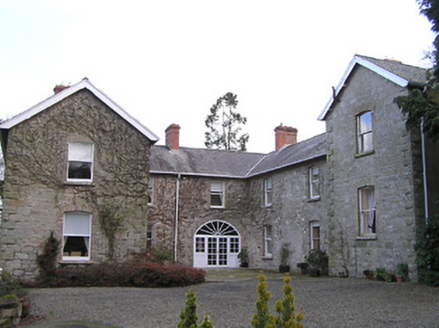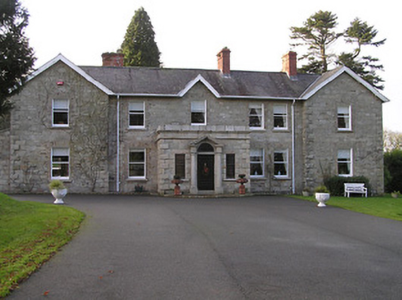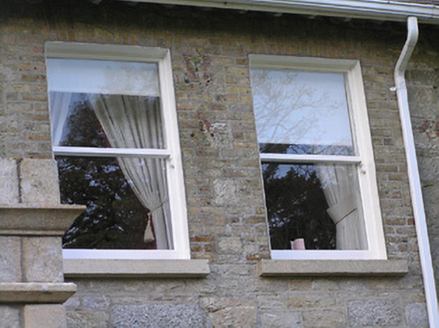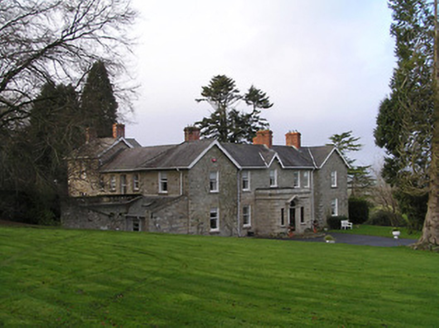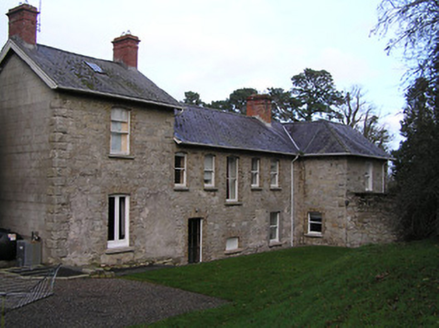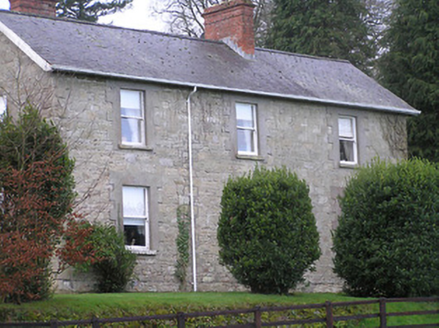Survey Data
Reg No
12402503
Rating
Regional
Categories of Special Interest
Architectural, Historical, Social
Original Use
Country house
In Use As
Country house
Date
1930 - 1940
Coordinates
268915, 150741
Date Recorded
16/12/2004
Date Updated
--/--/--
Description
Detached five-bay two-storey country house, reconstructed post-1934, on a U-shaped plan incorporating fabric of earlier house, built 1906, on site of earlier house, 1750-4, comprising three-bay two-storey central bay with single-bay single-storey flat-roofed projecting porch to centre ground floor, single-bay two-storey gabled advanced flanking end bays, two-bay two-storey return to north-east, and five-bay two-storey return to north-west terminating in single-bay two-storey higher end bay to north. Pitched slate roofs (gablet over window opening to centre first floor; gabled to end bays) with clay ridge tiles, red brick Running bond chimney stacks having stringcourses, rooflights, timber bargeboards, and cast-iron rainwater goods on slightly overhanging exposed timber eaves. Flat roof to porch not visible behind parapet. Irregular coursed squared rubble granite walls with rock-faced cut-granite dressings including quoins to corners, stringcourse to porch supporting frieze, carved cornice, and blocking course to parapet. Square-headed window openings (some paired; some camber-headed window openings to rear (north) elevation) with cut-granite sills, yellow brick block-and-start surrounds (some having render over), and one-over-one timber sash windows. Round-headed door opening to porch in tripartite arrangement with square-headed flanking window openings, cut-granite Doric doorcase having engaged columns supporting open-bed pediment, timber panelled door having leaded stained glass overlight, and cut-stone sills to flanking openings having fixed-pane fittings with leaded panels. Segmental-headed door opening to rear (north) elevation with rock-faced cut-granite block-and-start surround, glazed timber double doors having sidelights on panelled risers, and fanlight. Interior with timber panelled shutters to window openings. Set back from road in own grounds.
Appraisal
A well-appointed substantial house the irregular footprint of which indicates the protracted provenance of the composition: occupying the site of a mid eighteenth-century country house the present range was adapted from the servants' wing of an early twentieth-century replacement house built for Major J.E.B. Loftus (n. d.) to designs prepared by a local architect named Morrisey (fl. 1906) and destroyed by fire in the mid twentieth century (no evidence of the alterations intended to be carried out (1917) under the direction of Douglas Lyons (fl. 1917) survive in recognisable form in the present house). Constructed entirely in granite displaying an appealing honey-like hue sourced from a quarry in the grounds the architectural design value of the composition is enlivened by the presence of carved dressings producing an elegant pared-down Classical theme. Having subsequently been well maintained the house presents an early aspect with the original fabric surviving in place both to the exterior and to the interior. Forming the centrepiece of a middle-size landholding (including 12402512 - 3/KK-25-12 - 3) the house remains of additional importance for the long-standing connections with the Loftus and the Murphy families.
