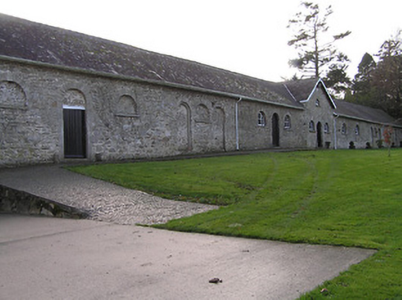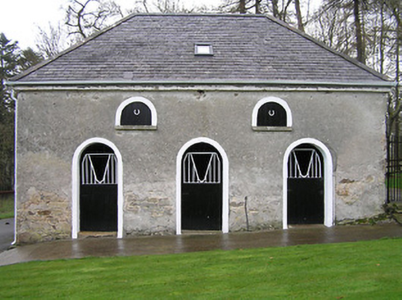Survey Data
Reg No
12402512
Rating
Regional
Categories of Special Interest
Architectural
Original Use
Farmyard complex
In Use As
Farmyard complex
Date
1740 - 1760
Coordinates
268965, 150699
Date Recorded
01/01/2005
Date Updated
--/--/--
Description
Farmyard complex, established 1750, including: (i) Detached seven-bay single-storey outbuilding with attic with single-bay single-storey gabled higher central bay. Extended, pre-1903, comprising five-bay single-storey split level lateral range to left terminating in two-bay single-storey end bay having pair of camber-headed carriageways. Pitched slate roofs (gabled to central bay) with clay ridge tiles, rendered coping to party wall to end bay, rooflight, timber bargeboards having finial to apex, and cast-iron rainwater goods on timber eaves. Random rubble stone walls. Round-headed door openings in grouped (three-part) arrangement with lunette flanking window openings having cut-limestone surrounds rising into voussoirs incorporating keystones, tongue-and-groove timber panelled doors having blind overpanels, cut-limestone sills to window openings, cut-limestone voussoirs incorporating keystones, and fixed-pane timber windows. Pair of camber-headed carriageways to end bay with cut-limestone surrounds incorporating keystones, and no fittings. Set back from road in grounds shared with Mount Loftus. (ii) Detached four-bay single-storey outbuilding. Pitched slate roof with clay ridge tiles, rooflights, and cast-iron rainwater goods on rendered eaves. Unpainted rendered walls over random rubble stone construction. Square-headed window openings with rendered surrounds, and fittings not discerned. Round-headed door openings with rendered surrounds, and fittings not discerned. (iii) Detached three-bay single-storey stable building with half-attic. Hipped slate roof with clay ridge tiles, rooflight, and replacement uPVC rainwater goods on rendered eaves. Unpainted rendered walls over random rubble stone construction. Lunette window openings with cut-limestone sills, rendered surrounds, and timber panel fittings. Round-headed door openings with rendered surrounds, and timber doors.
Appraisal
A collection of middle- and large-scale agricultural outbuildings forming a self-contained farmyard complex representing one of the final vestiges of the earliest phase of the development of the Mount Loftus estate following the loss of the original mid eighteenth-century house. Originally composed on a somewhat formal symmetrical plan the architectural design value of a substantial outbuilding is identified by elegant attributes including the grouped arrangement of the openings, and so on. Having been well maintained further ranges retain the original composition attributes together with most of the historic fabric, thereby maintaining the character of a complex contributing significantly to the group and setting values of the grounds.



