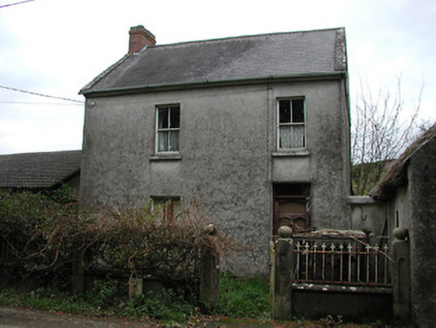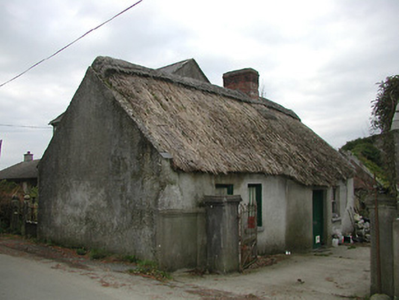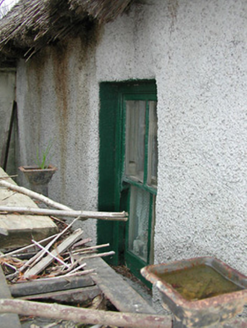Survey Data
Reg No
12402601
Rating
Regional
Categories of Special Interest
Architectural, Social
Original Use
Farm house
Date
1700 - 1839
Coordinates
240961, 143961
Date Recorded
02/11/2004
Date Updated
--/--/--
Description
Detached three-bay single-storey lobby entry thatched farmhouse, extant 1839, on a T-shaped plan centred on single-bay single-storey windbreak on a bowed plan; single-bay (two-bay deep) two-storey central return (west). Disused, 2004. Pitched thatch roof with chicken wire-covered exposed lattice stretchers to degraded raised ridge having exposed scallops, red brick Running bond off-central chimney stack having stringcourse below capping, concrete or rendered coping to gables, and blind stretchers to eaves having blind scallops; pitched slate roof (west) with clay ridge tiles, concrete or rendered coping to gables, and cast-iron rainwater goods on rendered eaves. Fine roughcast battered walls with rendered, ruled and lined surface finish (windbreak); part ivy-covered fine roughcast surface finish (west). Square-headed central door opening with concealed dressings having chamfered reveals framing timber panelled door. Paired square-headed (south) or square-headed (north) flanking window openings with cut-limestone sills, and concealed dressings framing two-over-two timber sash windows having part exposed sash boxes. Square-headed window openings (west) with concrete sills, and concealed dressings framing two-over-two timber sash windows. Set perpendicular to road with rendered chamfered piers to perimeter having concrete capping supporting looped wrought iron double gates.
Appraisal
A farmhouse identified as an integral component of the vernacular heritage of Callan by such attributes as the alignment perpendicular to the road; the rectilinear lobby entry plan form centred on a curvilinear windbreak; the construction in unrefined local fieldstone displaying a feint battered silhouette; the somewhat disproportionate bias of solid to void in the massing; and the high pitched roof showing a thatch finish. A period of neglect notwithstanding, the form and massing survive intact together with substantial quantities of the historic fabric, both to the exterior and to the interior, thus upholding the character of a farmhouse making a pleasing visual statement in a suburban street scene.





