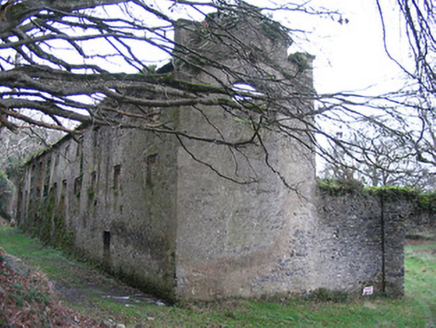Survey Data
Reg No
12402725
Rating
Regional
Categories of Special Interest
Architectural, Historical, Social
Original Use
Mill (water)
Date
1805 - 1815
Coordinates
253581, 144338
Date Recorded
22/11/2004
Date Updated
--/--/--
Description
Woollen mill complex, built 1810-4. Decommissioned, 1822. In use as flour mill, c.1850-70. In use as corn mill, pre-1948. Decommissioned, pre-1948. Now in ruins comprising: (i) Detached eleven-bay three-storey range. Pitched slate roof now mostly collapsed with clay ridge tiles, dressed stone coping to crow-stepped gables, and no rainwater goods surviving on rendered squared rubble stone eaves having some sections of red brick eaves. Part ivy-clad fine roughcast lime rendered walls over random rubble limestone construction with blind oculi to gables to side elevations having red brick surrounds, and crow-stepped gables having dressed stone coping. Square-headed window openings in camber-headed recesses with no sills, dressed limestone voussoirs, and remains of timber fittings. Square-headed door openings (including loading door openings to first floor) in camber-headed recesses with dressed limestone voussoirs, and remains of timber fittings. Set back from road in own grounds about a courtyard with random rubble limestone boundary wall to perimeter of site incorporating segmental-headed gateway with rubble limestone piers, rubble limestone voussoirs, fittings now missing, and ivy-clad random rubble limestone parapet. (ii) Detached eight-bay two-storey range on an L-shaped plan with camber-headed carriageways to ground floor, and five-bay two-storey return to east. Pitched roofs now gone with dressed stone coping to crow-stepped gables, and no rainwater goods surviving on eaves. Remains of unpainted fine roughcast lime rendered walls over random rubble limestone construction with crow-stepped gables to side elevations having dressed stone coping. Camber-headed window openings with no sills, dressed limestone voussoirs, and no fittings surviving. Camber-headed door openings with dressed limestone voussoirs, and no fittings surviving. Camber-headed carriageways to ground floor with dressed limestone voussoirs (one with red brick voussoirs), and no fittings surviving. Interior now in ruins with remains of painted plastered walls, and internal floors now missing. Set back from road in own grounds about a courtyard with random rubble limestone boundary wall to perimeter of site incorporating elliptical-headed gateway with rubble limestone piers, rubble limestone voussoirs, fittings now missing, and ivy-clad random rubble limestone parapet (possibly incorporating battlements). (iii) Detached ten-bay two-storey range with elliptical-headed carriageway to ground floor rear (north) elevation. Pitched roof now gone possibly originally behind battlemented parapet. Ivy-clad remains of unpainted fine roughcast lime rendered walls over random rubble limestone construction (partly collapsed) with remains of battlemented parapet having dressed stone coping. Camber-headed window openings with no sills, dressed limestone voussoirs, and no fittings surviving. Camber-headed door openings with dressed limestone voussoirs, and no fittings surviving. Elliptical-headed carriageway to ground floor rear (north) elevation with dressed limestone voussoirs, and no fittings surviving. (iv) Attached five-bay four- and five-storey range probably originally on a T-shaped plan comprising outline of two-bay (unknown-bay deep) five-storey central bay with two-bay four-storey flanking bay to right, and single-bay five-storey flanking bay to left having four-bay single-storey return to west. Roofs now gone. Ivy-clad remains of unpainted fine roughcast lime rendered walls over random rubble limestone construction possibly retaining remains of battlemented parapet. Square-headed window openings in camber-headed recesses with no sills, dressed limestone voussoirs (some possibly having red brick voussoirs), and remains of timber fittings. Square-headed door openings with timber lintels supporting dressed limestone voussoirs, and no fittings surviving. Camber-headed culvert over mill race with cut-limestone voussoirs. (v) Attached four-bay two-storey mill manager's house. Roof now gone (original profile no longer discernible). Ivy-clad remains of unpainted lime rendered walls over random rubble limestone construction. Square-headed window openings with cut-limestone sills, red brick block-and-start surrounds (originally concealed), and no fittings surviving. Round-headed door opening with red brick dressings, and no fittings surviving. Interior now in ruins with remains of painted plastered walls, and internal floors now missing. (vi) Single-arch culvert over mill race. Random rubble limestone walls. Single segmental arch with tooled cut-limestone voussoirs, and soffits not visible.
Appraisal
Also known as The Merino Mill an extensive complex represents an important element of the early nineteenth-century industrial legacy of County Kilkenny having been established by the local landlords Shaw and Nolan as a woollen mill producing fine quality Merino wool cloth from a flock imported from Spain: some of the sheep were later exported to Australia as part of the introduction of the Merino flock there. Notwithstanding the brief period of activity the enterprise was deemed a success for the role played in providing employment and skilled training to local boys and girls of all denominations. Later having served as one of a number of corn mills operated in the region by Robert Pilsworth (n. d.) the complex historically supported much of the local agricultural economy. Having fallen into ruins following a prolonged period out of use the complex has adopted a Romantic quality enhancing the position of the site as a picturesque landmark overlooking the Kings River.

