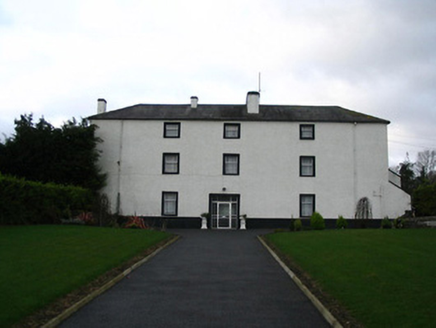Survey Data
Reg No
12402726
Rating
Regional
Categories of Special Interest
Architectural, Historical, Social
Original Use
Country house
In Use As
House
Date
1740 - 1760
Coordinates
252774, 140194
Date Recorded
22/11/2004
Date Updated
--/--/--
Description
Detached three-bay three-storey house, c.1750, originally forming part of larger country house. Remainder of house dismantled, 1950. Refenestrated, post-1969. Now in use a guesthouse. Hipped slate roof with clay ridge tiles, rendered chimney stacks, and iron rainwater goods on rendered eaves. Painted roughcast walls with unpainted rendered wall to rear (west) elevation. Square-headed window openings with cut-stone sills, inscribed rendered surrounds, and replacement aluminium casement windows, post-1969. Square-headed door opening with inscribed rendered surround, replacement glazed aluminium door, post-1969, having sidelights, and overlight. Set back from road in own grounds.
Appraisal
Originally forming part of a larger country house probably constructed with proceeds from the only lead mine in Kilkenny located in the grounds a substantial range exhibits characteristics indicating an early period of construction including the disproportionate bias of solid to void in the massing, the grouping of small-scale openings in the centre of the composition, and so on. Although much of the context has been compromised following the loss of the primary portion the house survives as an important element of the mid eighteenth-century domestic architectural heritage of County Kilkenny having long-standing associations with the Flood family.

