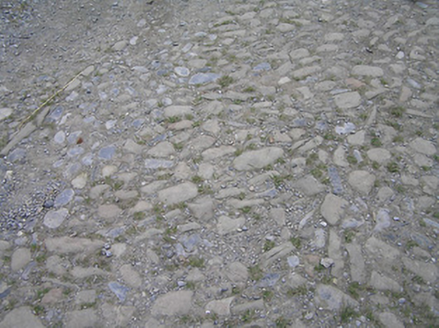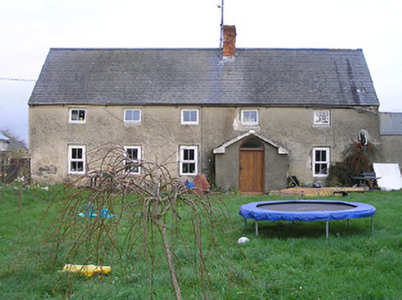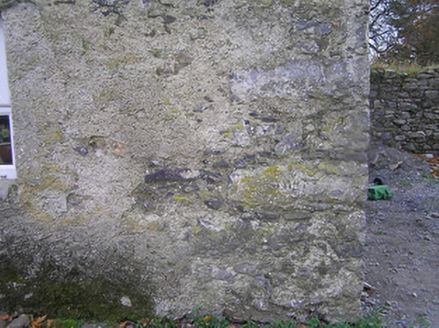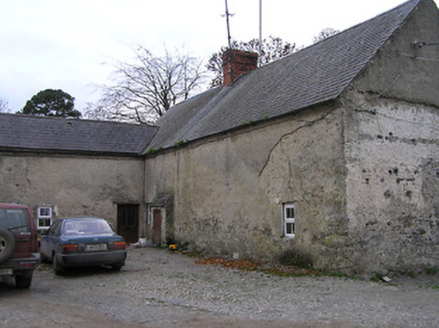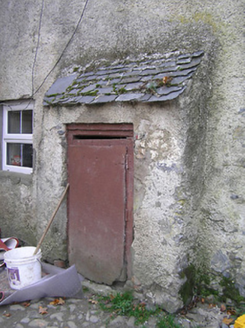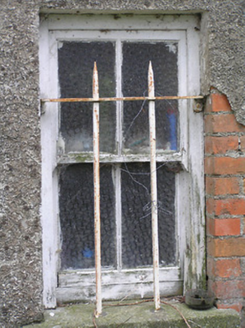Survey Data
Reg No
12402727
Rating
Regional
Categories of Special Interest
Architectural, Historical, Social
Original Use
Farm house
In Use As
Farm house
Date
1740 - 1760
Coordinates
248647, 142103
Date Recorded
17/11/2004
Date Updated
--/--/--
Description
Detached five-bay two-storey farmhouse, c.1750, on an L-shaped plan possibly originally thatched with single-bay single-storey end bay to right, and two-bay single-storey return to south. Renovated, c.1900, with single-bay single-storey gabled projecting porch added. Refenestrated. Now in use as guesthouse. Pitched slate roofs (gabled to porch) with clay ridge tiles, red brick Running bond chimney stack having stringcourse, and cast-iron rainwater goods on rendered eaves. Unpainted roughcast lime rendered walls over random rubble limestone construction. Square-headed window openings with no sills, concealed red brick dressings with some having rubble limestone voussoirs, and replacement uPVC casement windows retaining one two-over-two timber sash window having wrought iron bars. Round-headed door opening with replacement tongue-and-groove timber panelled door having overlight. Set back from road in own grounds. (ii) Detached five-bay single-storey stable outbuilding with half-attic, pre-1840, to south. Reroofed. Pitched roof with replacement corrugated-iron, iron ridge, and iron rainwater goods on rendered eaves. Part painted lime rendered walls over random rubble limestone construction. Square-headed window openings with no sills, timber lintels, and timber fittings. Square-headed door openings with timber lintels, and timber boarded doors having some timber boarded half-doors. (iii) Detached four-bay single-storey stable outbuilding, pre-1840, to south. Pitched slate roof with clay ridge tiles, and iron rainwater goods on rendered eaves. Painted (limewashed) random rubble limestone walls. Square-headed door openings with timber lintels, and timber boarded half-doors.
Appraisal
A modest-scale house of informal, almost vernacular quality representing an important element of the mid eighteenth-century architectural legacy of County Kilkenny: constructed primarily from scarcely-refined locally-sourced materials it is believed that the house originally featured a thatched roof. However, although many of the original composition attributes survive in place the external expression of the house has been compromised by the inappropriate replacement fittings inserted to the openings. A range of attendant outbuildings of similarly rustic quality enhances the group and setting values of a complex having historic associations with the Belcher family.
