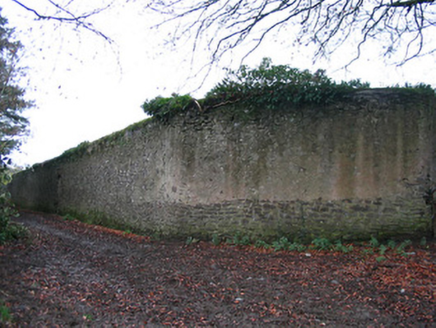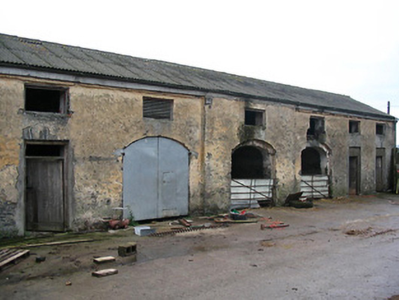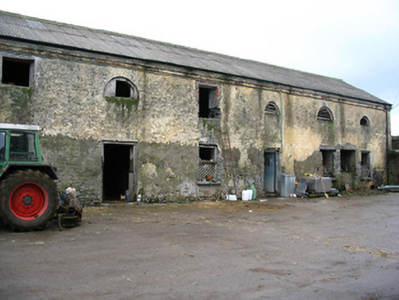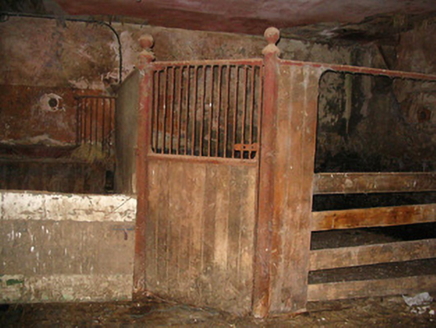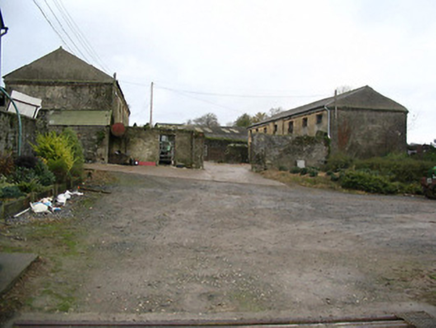Survey Data
Reg No
12402730
Rating
Regional
Categories of Special Interest
Architectural
Original Use
Farmyard complex
In Use As
Farmyard complex
Date
1740 - 1760
Coordinates
252764, 140273
Date Recorded
01/01/2005
Date Updated
--/--/--
Description
Farmyard complex, c.1750, including: (i) Detached seven-bay two-storey outbuilding with single-bay two-storey breakfront, and series of three segmental-headed carriageways to ground floor. Reroofed, c.1950. Pitched roof with replacement corrugated-asbestos, c.1950, concrete ridge, and no rainwater goods surviving on rendered red brick eaves. Painted roughcast lime rendered walls over random rubble limestone construction. Square-headed window openings with no sills, concealed lintels, and louvered timber panel fittings. Square-headed door openings with squared limestone voussoirs, and timber doors having overlights. Series of three segmental-headed carriageways to ground floor with concealed dressings, and iron doors. Interior with tongue-and-groove timber panelled stalls having cast-iron colonette piers with finials. Set back from road in grounds shared with Flood Hall about a courtyard. (ii) Detached seven-bay two-storey outbuilding. Reroofed, c.1950. Pitched roof with replacement corrugated-asbestos, c.1950, concrete ridge, and no rainwater goods surviving on rendered red brick eaves. Painted roughcast lime rendered walls over random rubble limestone construction. Square-headed window openings to ground floor with lunette window openings to first floor (some square-headed window openings to first floor), cut-limestone sills, concealed red brick dressings, and remains of timber fittings. Square-headed door openings with timber lintels, and remains of timber doors. (iii) Detached five-bay single-storey outbuilding. Reroofed, c.1950. Pitched roof with painted replacement corrugated-iron, c.1950, iron ridges, rendered coping, and iron rainwater goods on rendered eaves. Painted roughcast walls. Square-headed window openings with cut-limestone shallow sills, concealed dressings, and six-over-three timber sash windows. Square-headed door openings with concealed lintels, and timber doors. (iv) Walled garden to north with random rubble limestone boundary wall to perimeter of site having remains of unpainted lime render over.
Appraisal
Forming a self-contained farmyard complex contributing to the group and setting values of the Flood Hall estate a collection of middle-size agricultural outbuildings incorporates architectural attributes recalling an almost vernacular interpretation of the Classical style. Although having fallen into disrepair each range retains most of the original form and massing together with much of the historic fabric, in one instance both to the exterior and to the interior, thereby contributing positively to the character of the site.
