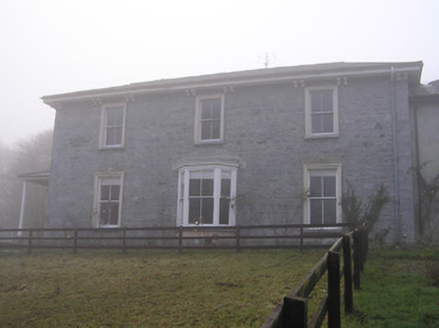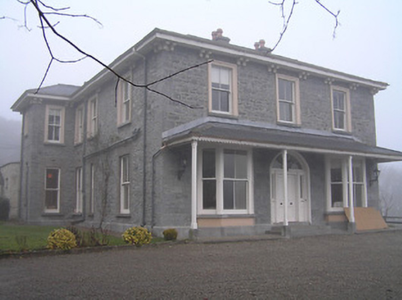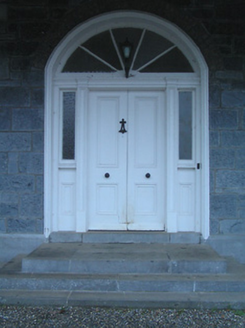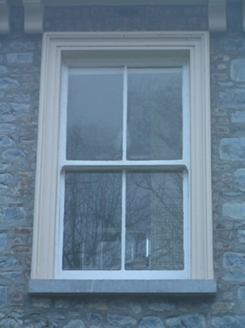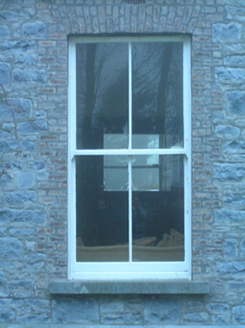Survey Data
Reg No
12402801
Rating
Regional
Categories of Special Interest
Architectural, Historical, Social
Original Use
Country house
In Use As
Country house
Date
1865 - 1885
Coordinates
254683, 145647
Date Recorded
02/12/2004
Date Updated
--/--/--
Description
Detached three-bay two-storey country house, c.1875, with canted bay windows to outer bays to ground floor, three-bay two-storey side elevations having canted bay window to centre ground floor to east, and three-bay two-storey return to north having single-bay single-storey gabled projecting bay to east. Renovated. Hipped slate roofs (gabled to projecting bay to return) with clay ridge tiles, rendered chimney stacks, and cast-iron rainwater goods on overhanging timber eaves having paired consoles to main block (hipped slate roof to ground floor forming canopy with chamfered timber posts on cut-limestone padstones, and cast-iron rainwater goods on profiled timber eaves). Coursed rubble limestone walls to main block originally rendered with render removed having tooled dressed limestone quoins to corners, and unpainted rendered walls to return. Square-headed window openings (including to canted bay windows) with cut-limestone sills, red brick block-and-start surrounds having moulded rendered surrounds to first floor main block, and two-over-two timber sash windows (one-over-one timber sash flanking windows to canted bay windows). Segmental-headed door opening with three cut-limestone steps, moulded surround, timber panelled pilaster doorcase, timber panelled double doors having sidelights on panelled risers, and fanlight. Interior with timber panelled shutters to window openings. Set back from road in own grounds.
Appraisal
A pleasantly-composed substantial house reputedly built as a secondary house by the Nevill (Neville) or Bayley family of nearby Annamult House (12402825/KK-28-25) which was subject to sporadic flooding. Incorporating pleasing proportions together with elegant Classically-derived architectural detailing the design value of the composition is identified by attributes including the treatment of the door opening, the profile of the roof recalling the Regency period earlier in the century, and so on. However, while the essential composition features survive in place together with much of the original fabric both to the exterior and to the interior renovation works that have included the removal of the render have not had a positive bearing on the external expression of the house. Representing an important element of the mid to late nineteenth-century domestic architectural heritage of County Kilkenny the house remains of additional importance for the historic connections with the Fitzgibbon family.
