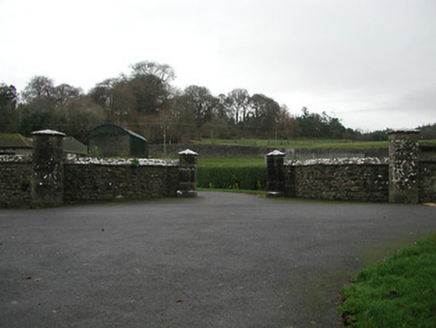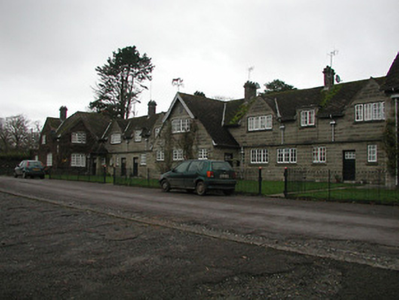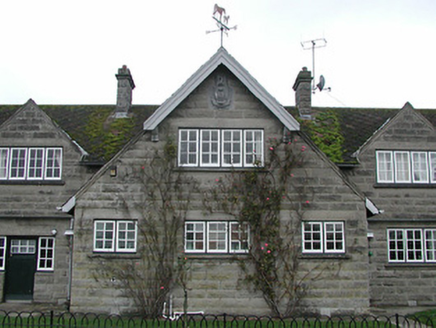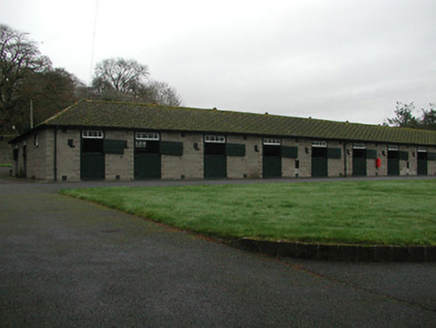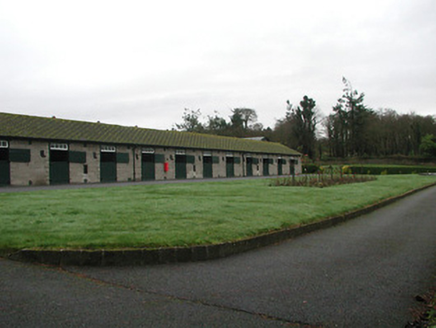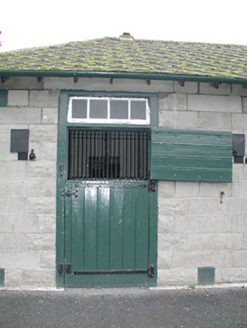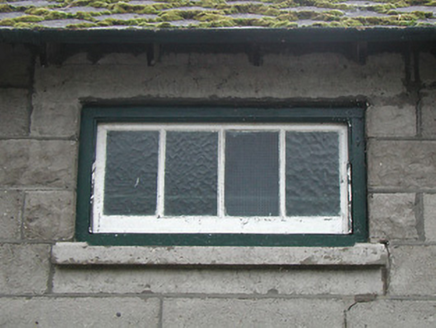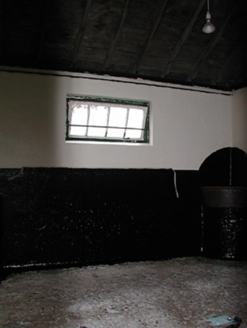Survey Data
Reg No
12402803
Rating
Regional
Categories of Special Interest
Architectural
Original Use
Stables
In Use As
Stables
Date
1910 - 1920
Coordinates
255269, 143070
Date Recorded
03/12/2004
Date Updated
--/--/--
Description
Stud farm, established 1915, including: (i) Detached thirteen-bay single-storey Arts-and-Crafts-style range with half-dormer attic on a symmetrical plan accommodating nine estate workers' houses with single-bay full-height gabled projecting central bay having single-bay single-storey lean-to flanking porches, and two-bay full-height gabled projecting end bay pavilions having single-bay full-height gabled re-entrant bays continuing into single-bay single-storey projecting infill corner porches. Hipped roof (gabled to central bay continuing into lean-to to porches; gabled to half-dormer attic windows; gabled to end bay pavilions) with clay tile laid in diagonal courses, clay ridge tiles, rock-faced concrete block chimney stacks having profiled cornices, flat concrete roofs to some half-dormer attic windows, timber bargeboards to gable to central bay having wrought iron weathervane to apex, and cast-iron rainwater goods on slightly overhanging eaves. Rock-faced concrete block walls with moulded stringcourse, courses of 'ashlar' concrete block to end pavilions, and carved cut-limestone heraldic date stone/plaque to gable to central bay. Square-headed window openings (most in bipartite, tripartite or quadripartite arrangement) with concrete sills, concrete lintels, and timber casement windows. Square-headed door openings with concrete lintels, and glazed tongue-and-groove timber panelled doors (some having sidelights). Set back from road with landscaped forecourt having iron railings to perimeter incorporating cast-iron colonette piers, and iron gates. (ii) Detached thirteen-bay single-storey stable building on a U-shaped plan with two-bay single-storey returns to south-west. Hipped roof on a U-shaped plan with clay tile laid in diagonal courses, clay ridge tiles, terracotta vents to apex, and cast-iron rainwater goods on exposed timber eaves. Concrete block walls with cast-iron grills to plinth, and rock-faced concrete block quoins to corners. Square-headed door openings with rock-faced concrete block block-and-start surrounds, and timber boarded half-doors (incorporating wrought iron overpanels) having overlights. Square-headed window openings to side elevations with concrete sills, concrete lintels, and timber casement windows. (iii) Gateway possibly incorporating fabric of earlier gateway, pre-1840, on site comprising pair of cut-limestone piers with cut-limestone pyramidal capping, rubble limestone curved (serpentine) flanking walls having cut-limestone coping, cut-limestone outer piers with cut-limestone capping, and random rubble limestone boundary wall having cut-limestone coping.
Appraisal
A middle-size self-contained stud farm complex established by Major Dermot McCalmont (n. d.) of nearby Mount Juliet (House) (12402805/KK-28-05) featuring an impressive centrepiece in the form of a range of workers' houses conceived as a wholly-integrated cohesive terrace incorporating a distinctive Arts-and-Crafts-derived architectural theme. Demonstrating how the careful selection of pioneering building materials combined with innovative design can produce a distinct character the complex remains of particular interest on account of the state of preservation whereby the original composition attributes survive in place together with most of the original fabric. Supplementary ranges once again featuring textured concrete block enhance the group and setting values of the complex while a number of artefacts survive as a reminder of earlier Ballylinch House estate on site.
