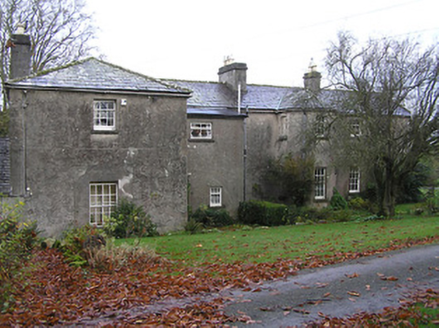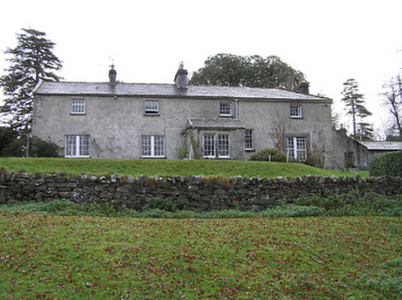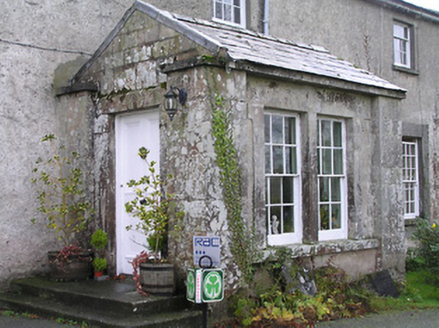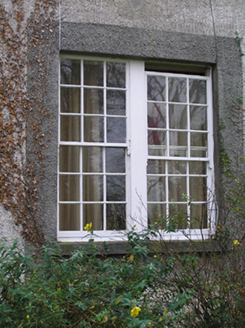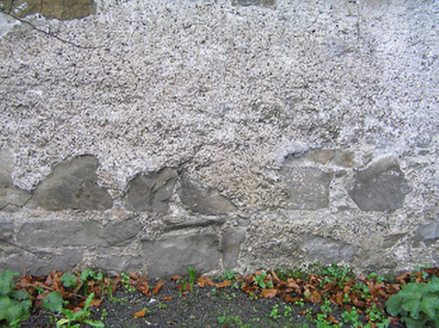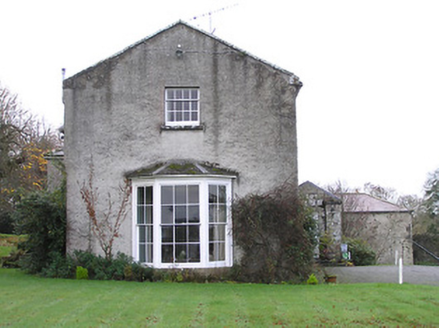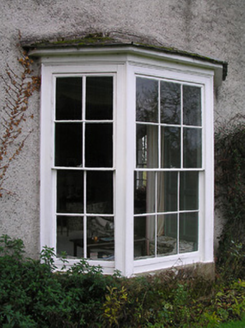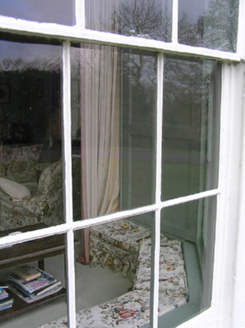Survey Data
Reg No
12402809
Rating
Regional
Categories of Special Interest
Architectural, Historical, Social
Previous Name
Jerpointchurch House
Original Use
House
In Use As
House
Date
1785 - 1795
Coordinates
256648, 140443
Date Recorded
24/11/2004
Date Updated
--/--/--
Description
Detached four-bay two-storey single-pile hunting lodge, built 1790, with single-bay single-storey projecting porch to ground floor, canted bay window to side (east) elevation, single-bay two-storey return to south on a projecting half-octagonal plan, and single-bay two-storey return to south-west having three-bay single-storey wing to west. Part refenestrated, c.1950. Now in use as guesthouse. Pitched slate roof on an L-shaped plan (forming hip to corner; pitched to porch; half-octagonal to return; pitched to wing) with clay ridge tiles (rolled lead ridges to return), tooled limestone ashlar chimney stacks, cut-limestone coping to gables, and cast-iron rainwater goods on rendered eaves having iron ties. Unpainted roughcast walls over random rubble limestone construction with granite ashlar walls to porch having advanced corner piers, and lead-lined coping. Square-headed window openings (in bipartite arrangement to ground floor) with cut-limestone sills, cut-granite surround to porch, six-over-six (ground floor) and four-over-eight (first floor) timber sash windows having replacement steel casement windows, c.1950, to wing. Square-headed door opening with two cut-limestone steps, cut-granite surround, and timber panelled door. Interior with timber panelled reveals/shutters to window openings. Set back from road in own grounds.
Appraisal
Forming an important element of the mid to late eighteenth-century domestic architectural heritage of County Kilkenny a middle-size house displaying an irregular plan form represents the truncated portion of an ultimately abandoned larger hunting lodge built for the Earl of Belmore (n. d.) on a prominent position overlooking the River Nore. Distinctive attributes including the Classically-detailed porch, the varied glazing patterns to the window openings, and so on all serve to enhance the architectural design value of the composition. Having historically been well maintained the house presents an early aspect with substantial quantities of the original fabric surviving in place both to the exterior and to the interior, thereby making a positive contribution to the character of the locality.
