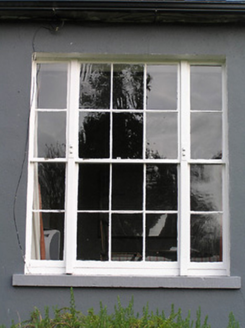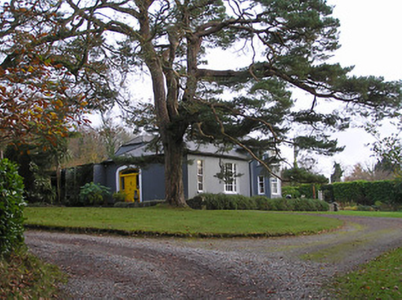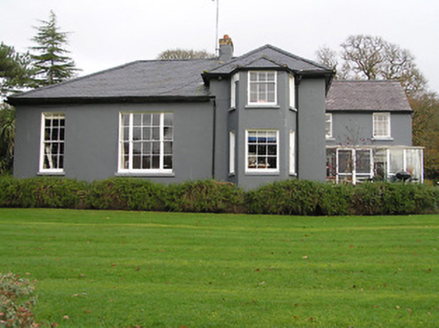Survey Data
Reg No
12402822
Rating
Regional
Categories of Special Interest
Architectural, Historical, Social
Original Use
Worker's house
In Use As
House
Date
1840 - 1860
Coordinates
261658, 144633
Date Recorded
24/11/2004
Date Updated
--/--/--
Description
Detached two-bay single-storey woodsman's house, c.1850, probably incorporating fabric of earlier ranges, pre-1840, on site with single-bay (two-bay deep) single-storey end bay with half-attic to right having full-height (two-storey) canted bay window, and four-bay two-storey parallel range with half-dormer attic overlapping along rear (east) elevation forming two-bay two-storey recessed end bay to right. Now in private residential use. Hipped slate roof on a shallow L-shaped plan (continuing into half-polygonal section to canted bay window; pitched and hipped gabled roof to parallel range with gablet to one window opening to first floor) with clay ridge tiles, rendered chimney stacks having yellow brick dressings, rooflight to parallel range, and iron rainwater goods on overhanging eaves having iron brackets. Painted rendered walls. Square-headed window openings (some in tripartite arrangement with some in bipartite arrangement) with painted cut-stone sills, six-over-six (two-over-two sidelights to tripartite openings) and three-over-six (one-over-two sidelights to tripartite openings) timber sash windows having some three-over-three timber sash windows. Elliptical-headed door opening with cut-limestone step, rendered surround, timber panelled double doors having sidelights, and overlight. Set back from road in grounds originally shared with Kilfane House with painted roughcast piers to entrance of site having cut-stone capping, and wrought iron double gates having cast-iron finials.
Appraisal
A modest-scale house of irregular appearance incorporating a host of distinctive attributes including elegant Wyatt-style openings, a canted bay window, and so on all of which identify the architectural design value of the composition. Originally intended as accommodation for a worker on the Kilfane House estate the house has historically been reasonably well maintained to present an early aspect, thereby contributing positively to the character of the grounds. The house remains of additional importance for the historic connections with the Seigne family, including John Thomas Seigne (fl. 1876).





