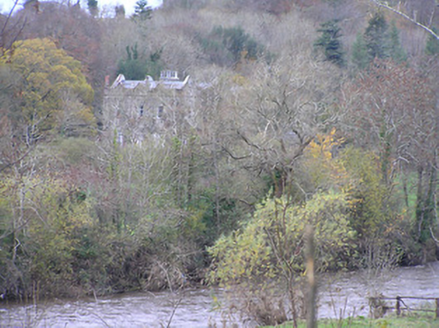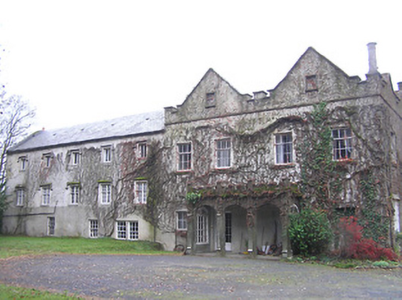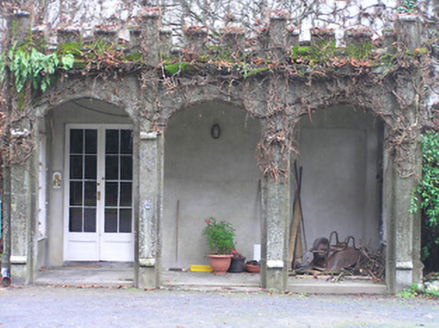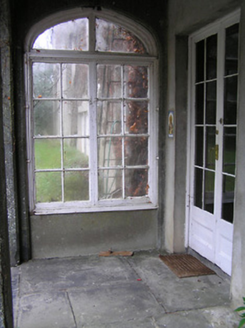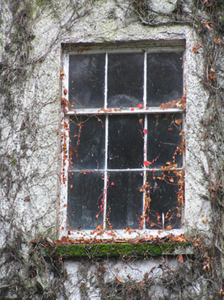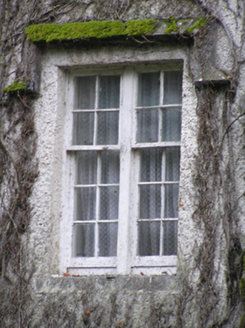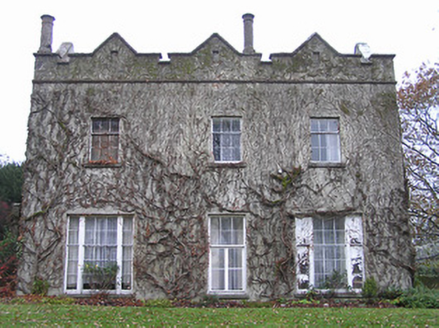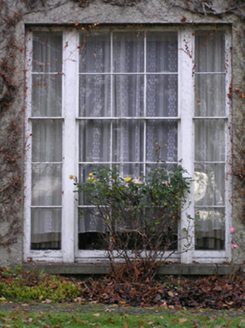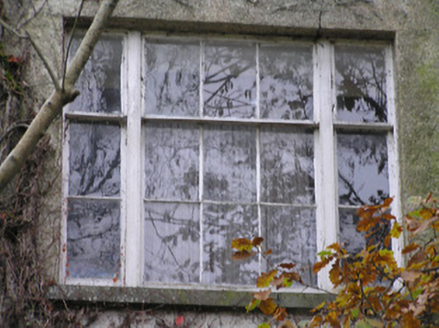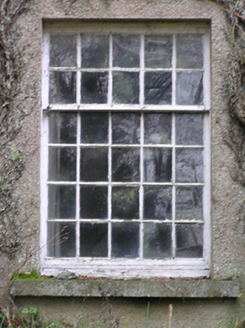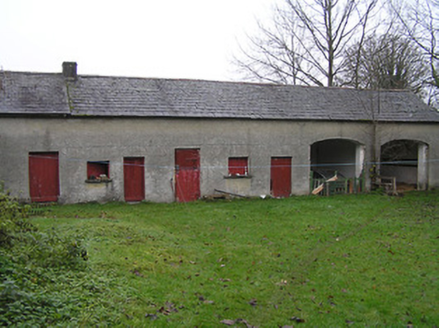Survey Data
Reg No
12402825
Rating
Regional
Categories of Special Interest
Architectural, Historical, Social
Original Use
Country house
In Use As
Country house
Date
1815 - 1835
Coordinates
254520, 144513
Date Recorded
03/12/2004
Date Updated
--/--/--
Description
Detached four-bay two-storey double gable-fronted Tudor-style country house, c.1825, incorporating fabric of earlier house, pre-1771, with three-bay single-storey flat-roofed projecting open porch to centre ground floor, three-bay two-storey side elevations, and five-bay three-storey lower wing to left having single-bay (two-bay deep) two-storey connecting return to east. Pitched and gabled slate roofs with clay ridge tiles, rendered chimney stacks having cut-limestone elongated octagonal flues (some paired), cut-limestone coping to gables, and cast-iron rainwater goods on roughcast eaves. Flat roof to porch not visible behind parapet. Ivy-clad unpainted roughcast walls with cut-limestone stringcourse supporting parapet rising into gables having square recesses with cut-limestone surrounds, cut-limestone coping, and cut-limestone walls to porch having stepped buttresses to piers rising through stringcourse into battlemented parapet having cut-limestone coping. Square-headed window openings (some in tripartite arrangement; in bipartite arrangement to first floor to wing) with cut-limestone sills (some flush), hood mouldings over to wing, six-over-nine timber sash windows to ground floor having two-over-three sidelights, three-over-six timber sash windows to first floor (having one-over-two sidelights to tripartite openings), six-over-six (ground floor), and four-over-six (first floor) timber sash windows to wing having timber casement windows to top floor. Tudor-headed openings to porch on cut-limestone step with no fittings. Tudor-headed window openings to porch with sills not visible, and fixed-pane timber windows having overlights. Square-headed door opening to house with glazed timber panelled double doors. Interior with timber panelled shutters to window openings. Set back from road in own grounds with forecourt, and landscaped grounds to site. (ii) Detached ten-bay single-storey outbuilding, c.1825, to north with pair of camber-headed carriageways to right. Pitched slate roof with clay ridge tiles, rendered chimney stack, rendered bellcote to apex (with square-headed aperture having cast-iron bell), and no rainwater goods on rendered eaves. Unpainted rendered walls. Square-headed window openings with cut-limestone shallow sills, concealed lintels, and timber boarded panel fittings. Square-headed door openings with concealed lintels, and timber boarded doors. Pair of camber-headed carriageways to right with no fittings.
Appraisal
Forming a picturesque landmark rising above a mature wooded setting on a bank at the confluence of the Kings River and the River Nore a large-scale country house exhibiting a robust Tudor theme represents an important element of the architectural heritage of County Kilkenny. Having origins in an eighteenth-century range the architectural design value of the composition is identified by elegant attributes including the porch displaying high quality stone masonry reminiscent of a similar treatment at the contemporary (c.1825) Shankill Castle (12306002/KK-16-06-02), the Classically-inspired Wyatt-style tripartite openings, the enriched parapet, and so on: the wing incorporating minimal surface detailing is comparatively demure in quality. Having been carefully maintained to present an early aspect the house makes a significant contribution to the character of the locality. The house remains of additional importance for the associations with the Prim, the Nevill (Neville), and the Bayley families.
