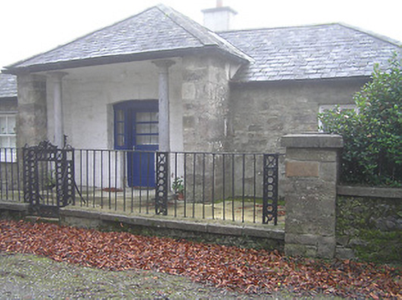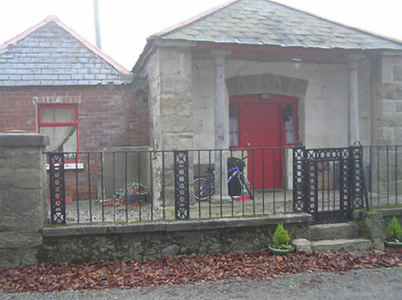Survey Data
Reg No
12402848
Rating
Regional
Categories of Special Interest
Architectural
Original Use
Gate lodge
In Use As
House
Date
1815 - 1835
Coordinates
259970, 143772
Date Recorded
01/01/2005
Date Updated
--/--/--
Description
Pair of gate lodges, c.1825, comprising: (i: east) Detached single-bay single-storey gate lodge on a corner site with single-bay single-storey recessed lower flanking end bays. Now in private residential use. Hipped slate roof on a T-shaped plan with clay ridge tiles, rendered chimney stack, and cast-iron rainwater goods on cut-stone eaves. Coursed rubble stone walls (part painted). Square-headed window openings with painted sills, and two-over-two timber sash windows. Camber-headed door opening in square-headed recess (forming diastyle Doric portico in antis with cut-limestone columns) with painted cut-stone voussoirs having keystone, and glazed timber panelled door having sidelights. Set back from line road in own grounds on a corner site with random rubble stone boundary wall having cut-stone piers with cut-limestone capping, cut-limestone coping supporting iron railings incorporating decorative panels, and decorative iron gate. (ii: west) Detached single-bay single-storey gate lodge on a corner site with single-bay single-storey recessed lower flanking end bay to left. Refenestrated, c.1975. Now in private residential use. Hipped slate roofs with terracotta ridge tiles, and no rainwater goods on cut-stone eaves. Coursed rubble stone walls (part painted) with red brick Running bond walls to end bay. Square-headed window openings with painted sills, and replacement timber casement windows, c.1975. Camber-headed door opening in square-headed recess (forming diastyle Doric portico in antis with cut-limestone columns) with cut-stone voussoirs having keystone, and timber panelled door having sidelights. Set back from line road in own grounds on a corner site with random rubble stone boundary wall having cut-stone piers with cut-limestone capping, cut-limestone coping supporting iron railings incorporating decorative panels, and decorative iron gate.
Appraisal
Representing an integral component of a larger self-contained gateway ensemble (with 12402847/KK-28-47) a pair of gate lodges forms an appealing landmark at the entrance to the grounds of the Kilmurry House estate. Distinctive attributes including the porticoes identify the elegant architectural design value of the composition while the traditional construction in barely-refined locally-sourced stone produces an appealing textured visual effect. Having been well maintained each range presents an early aspect with most of the essential qualities surviving intact, thereby making a positive contribution to the character of the locality.



