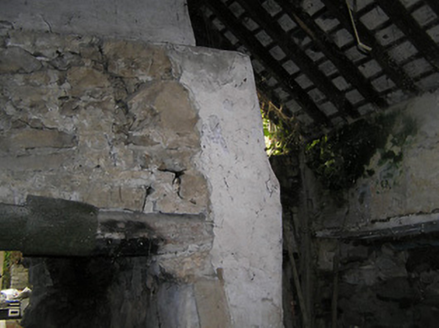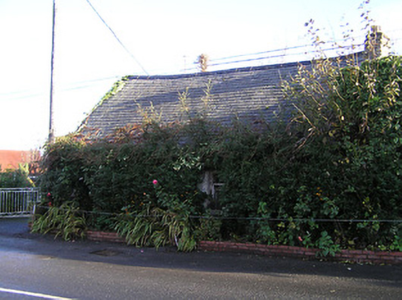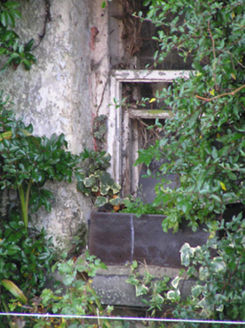Survey Data
Reg No
12403104
Rating
Regional
Categories of Special Interest
Architectural, Social
Original Use
House
Date
1790 - 1810
Coordinates
250218, 135623
Date Recorded
26/11/2004
Date Updated
--/--/--
Description
Detached three-bay single-storey cottage with dormer attic, c.1800, possibly originally thatched. Now disused. Pitched slate roof over timber construction with clay ridge tiles, rubble stone chimney stack, rendered coping, and no rainwater goods surviving on dressed limestone eaves. Overgrown painted lime rendered walls over random rubble limestone construction with exposed random rubble limestone construction to rear (east) elevation. Square-headed window openings with cut-limestone sills, and remains of one-over-one or two-over-two timber sash windows. Square-headed door opening with dressed limestone lintel, and glazed timber door. Full-height interior open into roof with painted (limewashed) random rubble stone hearth incorporating timber lintel, and timber staircase. Road fronted.
Appraisal
A pleasant small-scale cottage representing an important element of the vernacular heritage of County Kilkenny on account of attributes including the construction in locally-sourced materials, the plan or internal layout, and so on: it is also possible that the cottage originally incorporated a thatched roof. Although now in a dishevelled state the original form and massing survive largely intact together with substantial quantities of the historic fabric, thereby making a positive impression in the centre of Newmarket.





