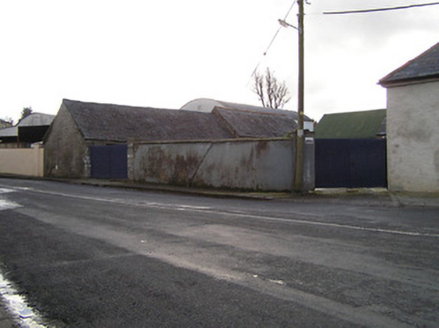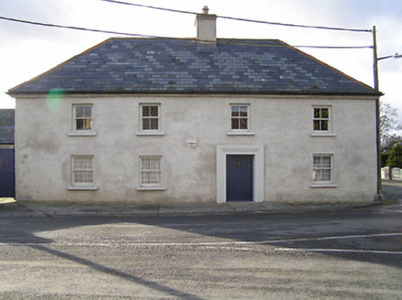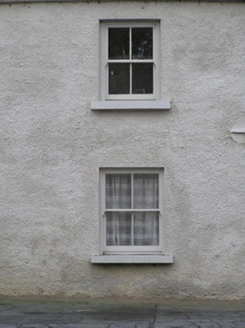Survey Data
Reg No
12403108
Rating
Regional
Categories of Special Interest
Architectural, Social
Original Use
Farm house
Date
1700 - 1839
Coordinates
250104, 135700
Date Recorded
26/11/2004
Date Updated
--/--/--
Description
Detached four-bay single-storey lobby entry farmhouse with half-dormer attic, extant 1839, on a rectangular plan; four-bay full-height rear (south) elevation. Restored, 2002-3. Replacement hipped slate roof with terracotta ridge tiles, lime rendered or roughcast off-central chimney stack having corbelled stepped capping supporting yellow terracotta tapered pots, pair of rooflights to rear (south) pitch, and cast-iron rainwater goods on rendered eaves retaining cast-iron downpipes. Replacement lime rendered or roughcast battered walls with cast-iron "Pattress" tie plate. Square-headed off-central door opening with cut-limestone threshold, and moulded surround framing replacement glazed timber boarded door. Square-headed window openings with concrete sills, and concealed dressings framing replacement two-over-two timber sash windows having part exposed sash boxes. Road fronted on a corner site with concrete footpath to front.
Appraisal
A farmhouse identified as an integral component of the vernacular heritage of County Kilkenny by such attributes as the compact rectilinear lobby entry plan form; the feint battered silhouette; the disproportionate bias of solid to void in the massing compounded by the very slight diminishing in scale of the widely spaced openings on each floor producing a feint graduated visual impression; and the high pitched roof showing a mottled slate finish.





