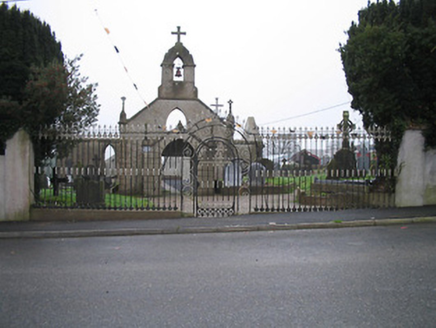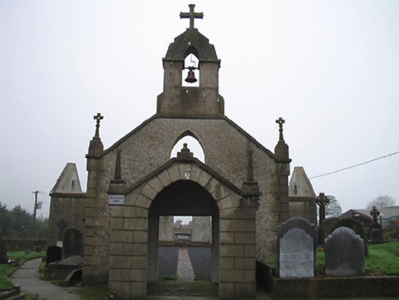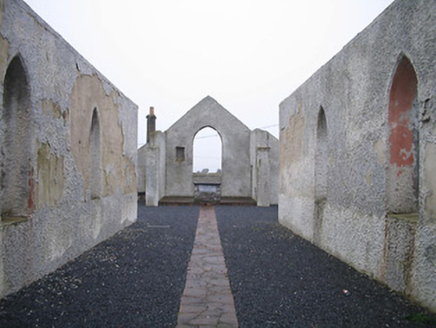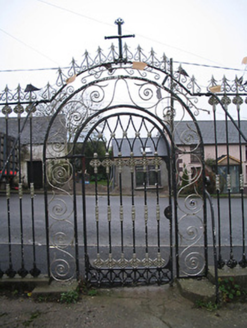Survey Data
Reg No
12403114
Rating
Regional
Categories of Special Interest
Architectural, Artistic, Historical, Social
Previous Name
Saint Brandon's Catholic Church
Original Use
Church/chapel
Date
1795 - 1805
Coordinates
250983, 133634
Date Recorded
01/01/2005
Date Updated
--/--/--
Description
Remains of detached five-bay double-height Catholic church, dated 1800, on a cruciform plan comprising two-bay double-height nave with single-bay double-height transepts to north and to south, two-bay double-height chancel to east having single-bay single-storey lean-to flanking bays, and single-bay single-storey gabled projecting porch to west. In use, pre-1973. Decommissioned, post-1983. Dismantled, pre-2001. Consolidated, 2001. Now in ruins. Pitched roofs (lean-to to flanking bays; gabled to porch) now gone with rendered coping to gables having finials to apex, rendered buttressed gabled bellcote to apex to west (with pointed-arch aperture having cast-iron bell, stringcourse, and cross finial to apex), and no rainwater goods surviving on rendered eaves. Unpainted roughcast walls over random rubble stone construction with rendered quoins to corners supporting cross finials to west, and rusticated unpainted rendered walls to porch. Pointed-arch window openings with cut-limestone sills, rendered surrounds, and fittings removed, pre-2001. Pointed-arch door opening to porch with rendered voussoirs, and fittings removed, pre-2001. Square-headed door opening into church with fittings removed, pre-2001. Interior dismantled, pre-2001. Set back from road in own grounds with landscaped grounds to site, decorative wrought iron gate to west in decorative wrought iron surround having cross finial over, wrought iron flanking railings having finials, and unpainted rendered terminating piers having overgrown capping. (ii) Graveyard to site with various cut-stone markers, post-1800-post-1983
Appraisal
A well-composed middle-size rural parish church of modest architectural aspirations with a sparse external decorative treatment indicating an early period of construction predating Catholic Emancipation (1829). However, although the original form and massing survive in place much of the historic fabric has been lost following dismantling works in the late twentieth century: crucially, the enriched interior scheme singled out for special attention by Maurice Craig and William Garner (Garnerman) has also been lost. Nevertheless, the church remains an important element of the architectural heritage of Hugginstown on account of the impact on the aesthetic appeal of the village: an attendant graveyard containing a collection of markers displaying high quality craftsmanship contributes to the setting value of the composition while a screen incorporating decorative iron work of artistic design importance makes a strong visual statement in the streetscape.







