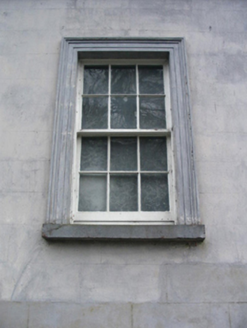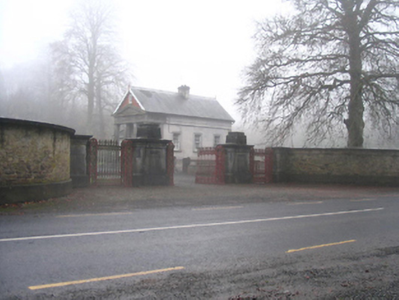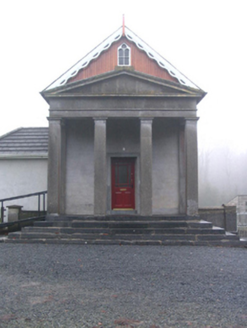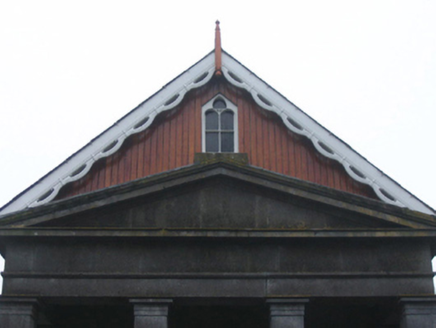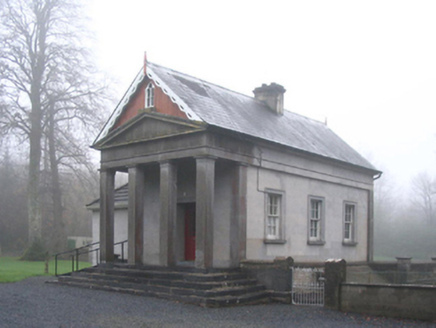Survey Data
Reg No
12403116
Rating
Regional
Categories of Special Interest
Architectural, Artistic
Previous Name
Castlemorris
Original Use
Gate lodge
Date
1843 - 1859
Coordinates
249080, 135631
Date Recorded
01/12/2004
Date Updated
--/--/--
Description
Detached single-bay (three-bay deep) single-storey over basement gate lodge with dormer attic, extant 1859, on a rectangular plan with (single-storey) prostyle tetrastyle pedimented portico to front (east) elevation. Reroofed, ----, producing present composition. Pitched (gable-fronted) slate roof with pressed iron ridge centred on rendered chimney stack having corbelled stepped stringcourse below capping supporting terracotta pots, decorative timber bargeboards to gables with timber finials to apexes, and cast-iron rainwater goods on cornice retaining cast-iron downpipes. Rendered, ruled and lined walls on cut-limestone chamfered cushion course on rendered, ruled and lined coursed rubble stone base with monolithic pilasters to corners (west) supporting cornice on blind frieze on entablature. Square-headed central door opening behind (single-storey) prostyle tetrastyle pedimented portico approached by flight of five cut-limestone steps with cut-limestone pillars having responsive pilasters supporting "Cyma Recta"- or "Cyma Reversa"-detailed pediment on blind frieze on entablature, and moulded surround framing glazed timber panelled door. Square-headed window openings with drag edged cut-limestone sills, and moulded surrounds framing six-over-six timber sash windows without horns. Set back from line of road at entrance to grounds of Castle Morres.
Appraisal
A gate lodge erected to a design attributed to William Robertson (1770-1850) of Kilkenny (DIA) not only surviving as an interesting relic of the Castle Morres estate following the sale (1924) and subsequent demolition (1978) of the eponymous country house, but also clearly illustrating the continued development or "improvement" of the estate by Major Harvey Randall Saville Pratt de Montmorency (1782-1859) with the architectural value of the composition confirmed by such attributes as the compact rectilinear plan form; the temple front demonstrating good quality workmanship in a deep grey limestone; and the pedimented roofline subsequently remodelled in an incongruous "picturesque" fashion. Having been well maintained, the elementary form and massing survive intact together with substantial quantities of the original fabric, both to the exterior and to the interior, thus upholding the character or integrity of a gate lodge forming part of a self-contained group alongside an adjacent gateway (see 12403124) with the resulting ensemble making a pleasing visual statement in a sylvan street scene.
