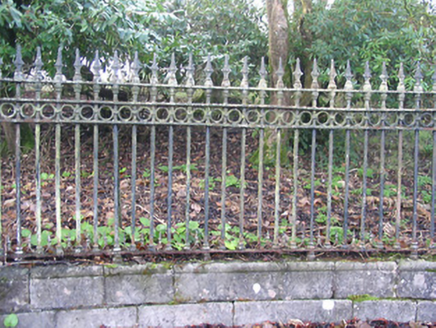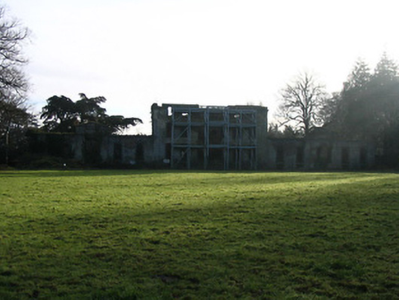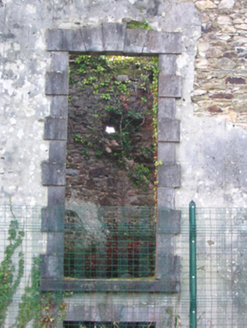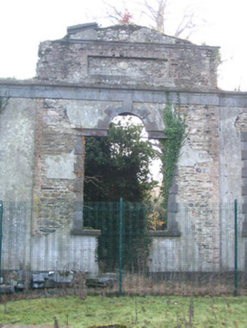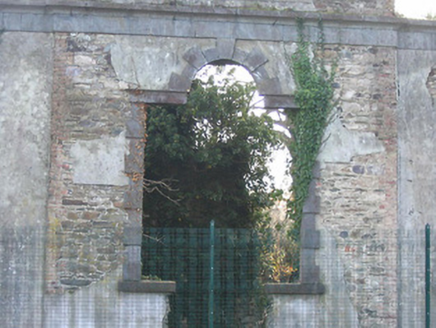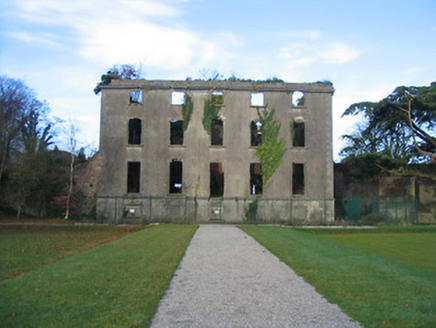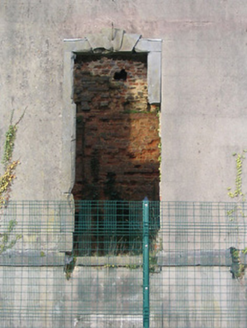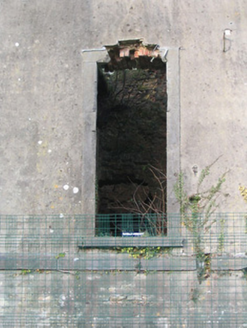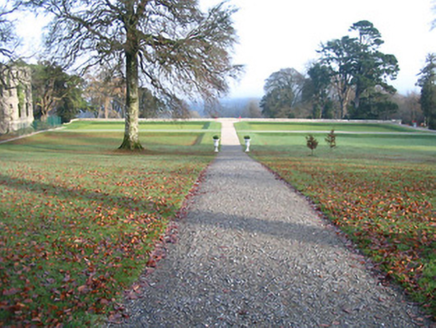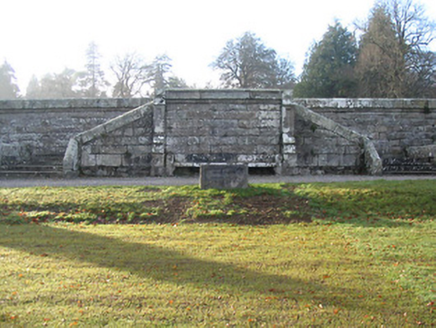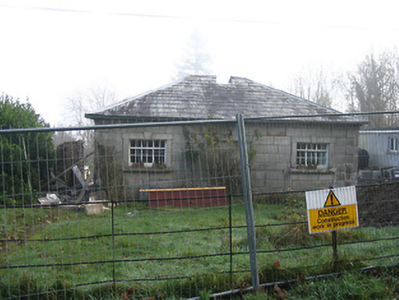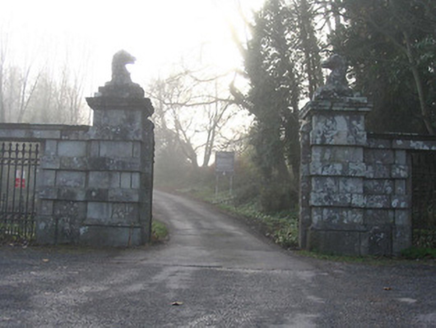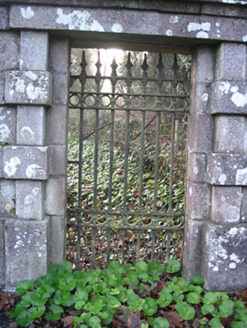Survey Data
Reg No
12403203
Rating
Regional
Categories of Special Interest
Architectural, Historical, Social
Original Use
Country house
Date
1740 - 1750
Coordinates
263942, 136466
Date Recorded
02/12/2004
Date Updated
--/--/--
Description
Detached seven-bay three-storey over part-raised basement Classical-style country house, built 1745-7, with five-bay three-storey over part-raised basement Garden (south-west) Front. Extended, 1804-6, comprising five-bay single-storey recessed lateral wings with single-bay single-storey pedimented higher breakfronts. Burnt, 1922. Now in ruins. Hipped roof on a quadrangular plan behind parapet (hipped and pitched slate roofs to wings incorporating gables to pediments) now gone with chimney stacks now collapsed, and no remains of rainwater goods. Unpainted rendered, ruled and lined walls over random rubble stone construction (collapsed in sections with entrance bay collapsed, 2001) with cut-limestone dressings including chamfered stringcourse to basement, quoins to corners, band to eaves supporting carved cornice with parapet over, and rectangular recessed panels to parapets to breakfronts to wings with remains of carved cut-limestone surround to shallow pediments over. Square-headed window openings (oculus window openings to basement to Entrance (north-east) Front; Venetian window openings to breakfronts to wings) with cut-limestone sills, cut-limestone Gibbsian surrounds over red brick dressings incorporating double keystones (plain surrounds to Garden (south-west) Front), and no fittings surviving. Outline of door opening approached by flight of eight cut-limestone steps. Interior now in ruins with red brick irregular bond internal walls incorporating round-headed recessed niches to entrance hall. Set back from road in own grounds.
Appraisal
The substantial remains of an elegantly-composed large-scale country house built for Sir William Fownes (n. d.) to designs prepared by Francis Bindon (c.1698-1765) with later additions completed to designs prepared by William Robertson (1770-1850) representing an important element of the architectural heritage of Inistioge and the environs. Despite having existed as little more than a shell following destruction by fire in the early twentieth century the original composition attributes survive largely intact together with some of the fine detailing including refined limestone dressings embellishing the formal Classical architectural theme of the house. Positioned on an elevated site in a mature woodland setting overlooking the River Nore the house remains a picturesque landmark of Romantic quality in the local landscape. The house remains of additional importance for the historic associations with the Fownes and the Tighe families.
