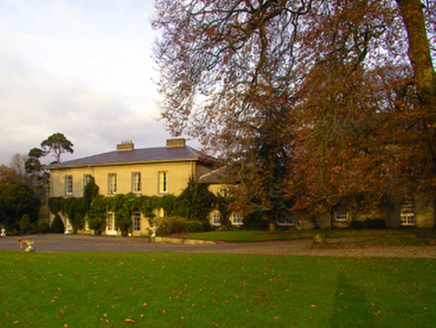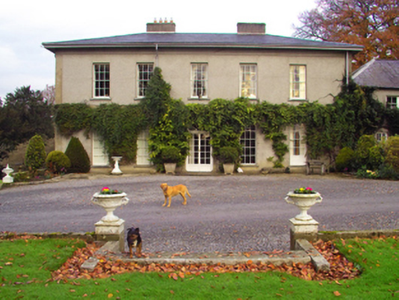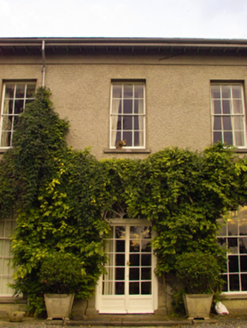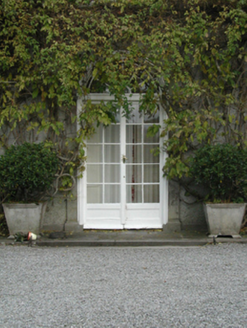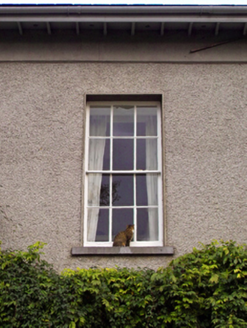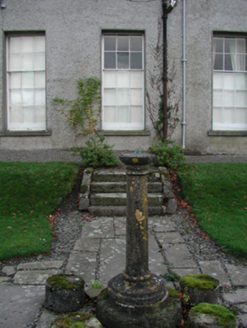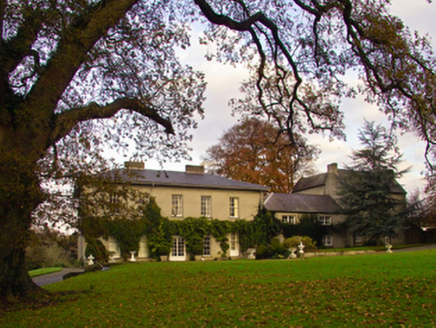Survey Data
Reg No
12403206
Rating
Regional
Categories of Special Interest
Architectural, Artistic, Historical, Social
Original Use
Country house
In Use As
Country house
Date
1755 - 1765
Coordinates
261157, 138328
Date Recorded
07/12/2004
Date Updated
--/--/--
Description
Detached five-bay (two-bay deep) two-storey country house, built 1760, on a rectangular plan; six-bay two-storey rear (east) elevation. Leased, 1783; 1810. Occupied, 1901; 1911. Hipped slate roof with pressed or rolled lead ridges, paired rendered central chimney stacks on axis with ridge having cut-limestone shallow stringcourses below capping, and cast-iron rainwater goods on timber eaves boards on slightly overhanging exposed timber rafters retaining cast-iron octagonal or ogee hoppers and downpipes. Part creeper- or ivy-covered fine roughcast walls on rendered plinth with rendered "bas-relief" strips to corners supporting rendered band to eaves. Segmental-headed central door opening with cut-limestone threshold supporting wrought iron bootscrapers, and cut-limestone surround with pilasters on padstones supporting archivolt framing glazed double doors having fanlight. Square-headed window openings with cut-limestone sills, and concealed dressings framing six-over-nine (ground floor) or six-over-six (first floor) timber sash windows without horns. Square-headed window openings in tripartite arrangement to side (north) elevation with square-headed window openings (first floor), cut-limestone sills, and concealed dressings framing six-over-nine timber sash windows without horns having two-over-three sidelights (ground floor) or six-over-six timber sash windows without horns (first floor). Square-headed window openings to rear (east) elevation with cut-limestone sills, and concealed dressings framing six-over-nine (ground floor) or six-over-six (first floor) timber sash windows without horns. Interior including (ground floor): central hall retaining carved timber surrounds to door openings framing timber panelled doors, and moulded plasterwork cornice to ceiling; library (north-west) retaining carved timber surround to door opening framing timber panelled door with carved timber surrounds to window openings framing timber panelled shutters on panelled risers, Classical-style chimneypiece, and moulded plasterwork cornice to ceiling; drawing room (north-east) retaining carved timber surround to door opening framing timber panelled door with carved timber surrounds to window openings framing timber panelled shutters on panelled risers, Classical-style chimneypiece, and decorative plasterwork cornice to ceiling; dining room (south-east) retaining carved timber surround to door opening framing timber panelled door with carved timber surrounds to window openings framing timber panelled shutters on panelled risers, chimneypiece, and picture railing below moulded plasterwork cornice to ceiling; and carved timber surrounds to door openings to remainder framing timber panelled doors with carved timber surrounds to window openings framing timber panelled shutters on panelled risers. Set in landscaped grounds.
Appraisal
A country house representing an important component of the mid eighteenth-century domestic built heritage of County Kilkenny with the architectural value of the composition, one abutting a "roofed down" tower house [SMR KK032-006----], confirmed by such attributes as the deliberate alignment maximising on panoramic vistas overlooking broad parkland and the wooded River Nore; the compact rectilinear plan form centred on a restrained doorcase showing a simple radial fanlight; the diminishing in scale of the openings on each floor producing a graduated visual impression with the principal "apartments" or reception rooms defined by Wyatt-style tripartite glazing patterns; and the slightly oversailing roofline. Having been well maintained, the elementary form and massing survive intact together with substantial quantities of the original fabric, both to the exterior and to the interior, including crown or cylinder glazing panels in hornless sash frames: meanwhile, contemporary joinery; restrained chimneypieces; and sleek plasterwork refinements, all highlight the artistic potential of the composition. Furthermore, an adjacent farmyard complex (see 12403218); and a walled garden (extant 1839), all continue to contribute positively to the group and setting values of a self-contained estate having historic connections with the Coghill family including Sir Josiah Coghill (1773-1850), third Baronet (Lewis 1837 II, 18); the Connellans of nearby Coolmore House (see 12403210); and Lieutenant-Colonel Frederick William John Shore (1844-1916), fourth Baron Teignmouth (NA 1901; NA 1911). NOTE: Given as the birthplace of Sir John Joscelyn Coghill (1826-1905) of Glen Barrahane in Castletownshend, County Cork (Dod's Peerage Baronetage and Knightage 1865, 186); and George Leopold Bryan (1828-80) of Jenkinstown (Dod's Parliamentary Companion 1875, 174).
