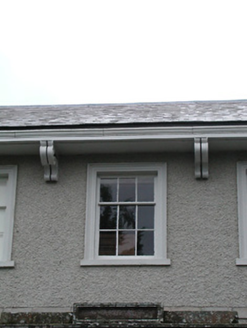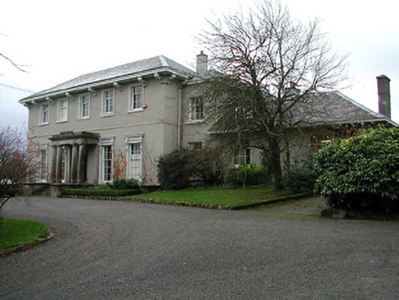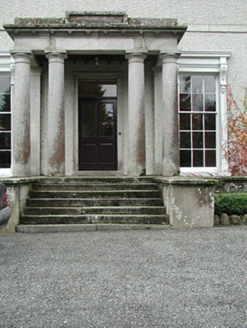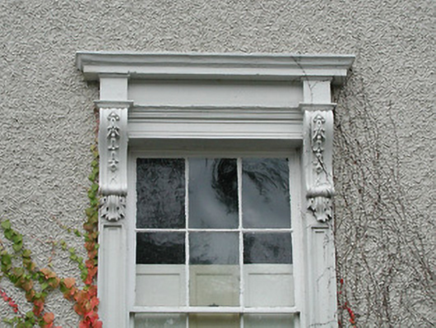Survey Data
Reg No
12403210
Rating
Regional
Categories of Special Interest
Architectural, Historical, Social
Original Use
Country house
In Use As
Country house
Date
1790 - 1810
Coordinates
260432, 139033
Date Recorded
08/12/2004
Date Updated
--/--/--
Description
Detached five-bay two-storey double-pile Classical-style country house, c.1800, with (single-storey) prostyle tetrastyle Tuscan portico to centre ground floor, two-bay two-storey side elevations, three-bay two-storey Garden (south) Front, and originally with single-bay double-height lower flanking bay to right continuing into three-bay two-storey wing on an L-shaped plan having single-bay two-storey projecting bay to right. Renovated, post-1903, with wing truncated producing single-bay two-storey recessed lower flanking bay leading into two-bay single-storey wing having four-bay single-storey rear (south) elevation. Hipped double-pile (M-profile) slate roof (hipped to flanking bay; hipped to wing) with rolled lead ridges, rendered chimney stack on access with ridge (rendered chimney stacks to remainder), and cast-iron rainwater goods on overhanging timber eaves having decorative timber consoles. Unpainted roughcast walls with cut-granite stringcourse to first floor. Square-headed window openings (in tripartite arrangement to side (east) elevation) with painted cut-limestone sills, rendered panelled surrounds to ground floor having foliate consoles supporting entablatures, moulded rendered surrounds to first floor, six-over-nine (ground floor with two-over-three sidelights to tripartite openings) and three-over-six (first floor with one-over-two sidelights to tripartite openings) timber sash windows having three-over-six timber sash windows to remainder. Square-headed door opening under prostyle tetrastyle Tuscan portico (approached by flight of cut-granite steps having cut-granite parapet, cut-granite columns having responsive pilasters supporting frieze, carved cornice on consoles, and blocking course to parapet having raised central panel) with carved cut-granite surround, and glazed timber panelled door having overlight. Interior with timber panelled shutters to window openings. Set back from road in own grounds with gravel forecourt, and landscaped grounds to site.
Appraisal
A very well appointed substantial country house exhibiting characteristics redolent of the emergent Regency period including elegantly-proportioned openings centred on a commanding portico, refined Classically-derived dressings, an oversailing roof, and so on all of which identify the architectural design significance of the composition. Having been carefully maintained the house presents an early aspect with the original essential attributes in place together with most of the historic fabric both to the exterior and to the interior. Forming the centrepiece of a large-scale landholding the house makes a positive visual impression on a slightly raised site overlooking the River Nore. The house remains of additional importance for the associations with the Herne, the Langrishe, the Connellan, and the Solly-Flood families.







